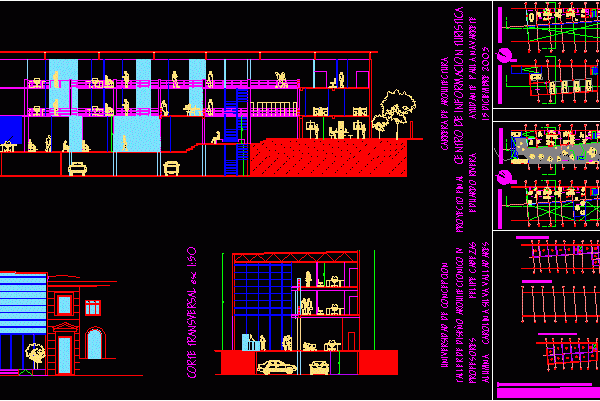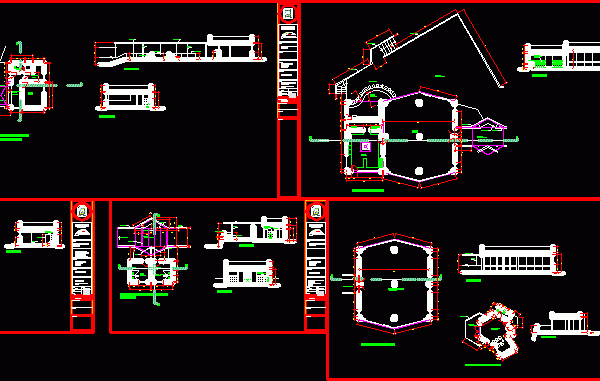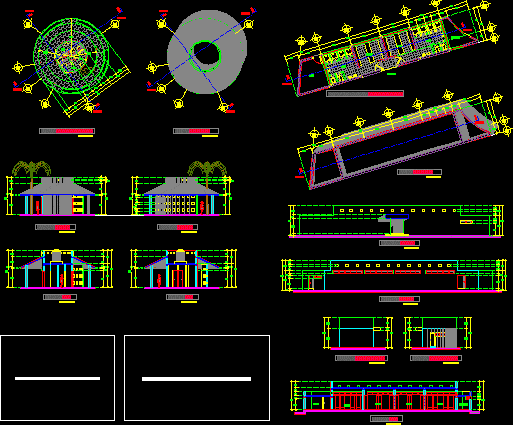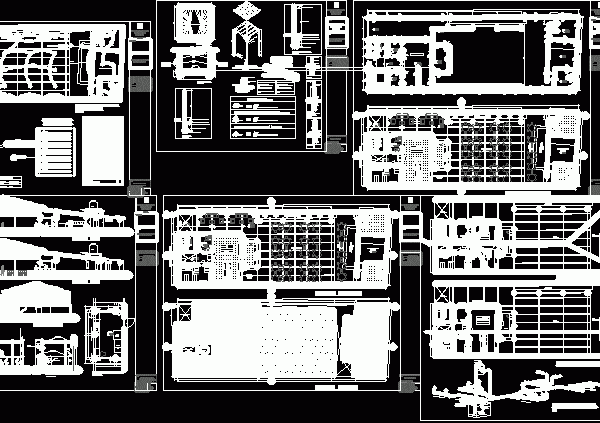
Tourist Center 2D DWG Design Section for AutoCAD
This Tourist Center is a three-level building with a basement, and has a parking for eight vehicles and a service area for staff, in the first level are the administrative…

This Tourist Center is a three-level building with a basement, and has a parking for eight vehicles and a service area for staff, in the first level are the administrative…

This Resort is composed of three buildings, you can see the architectural details of the buildings of the central square, in one of the buildings are the bedrooms, with their…

This design shows two buildings with different structures, the first is a service kiosk that has a circular structure and the second has a rectangular structure. This building has bathrooms…

This is the design of a rectangular restaurant that has deposit, stage for live entertainment, dining room, kitchen, administrative office, area of innkeepers, and a patio. You can see the…

This tourist complex consists of villas each building has single and double bungalows, and you can see the floor plans and facades of each building respectively and the different plans…
