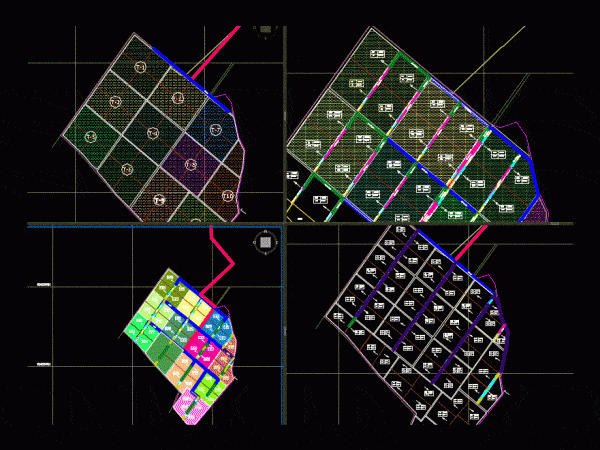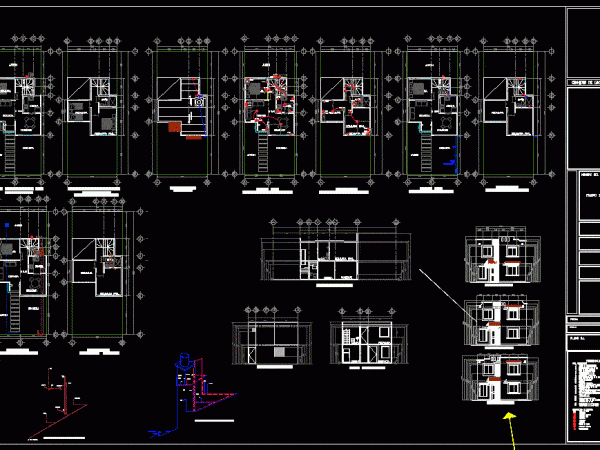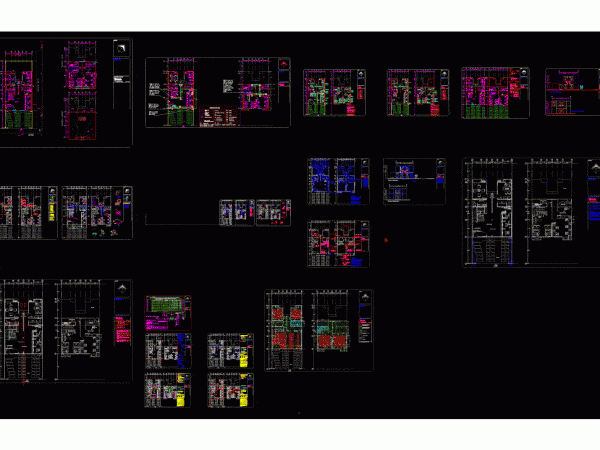
Irrigation Design Shifts In Drip Irrigation System DWG Block for AutoCAD
General Planimetria – designations Drawing labels, details, and other text information extracted from the CAD file (Translated from Spanish): topographic map, scale:, date:, scale:, Plan no, Shifts of irrigation, Ing….




