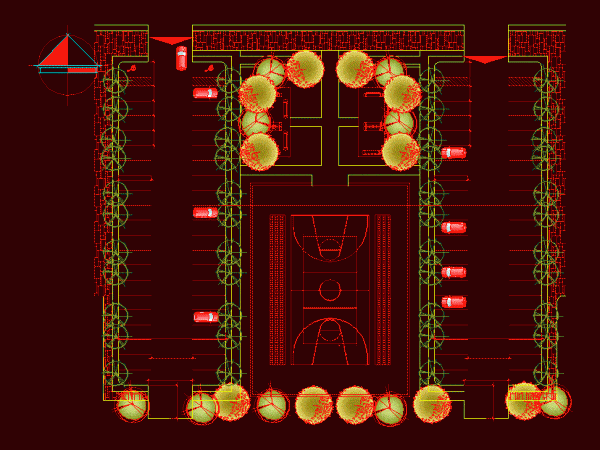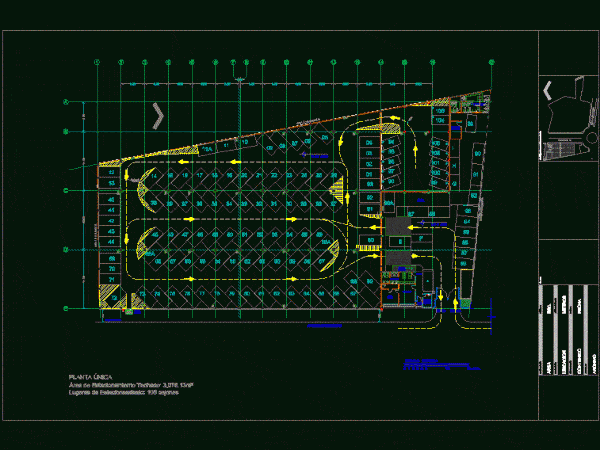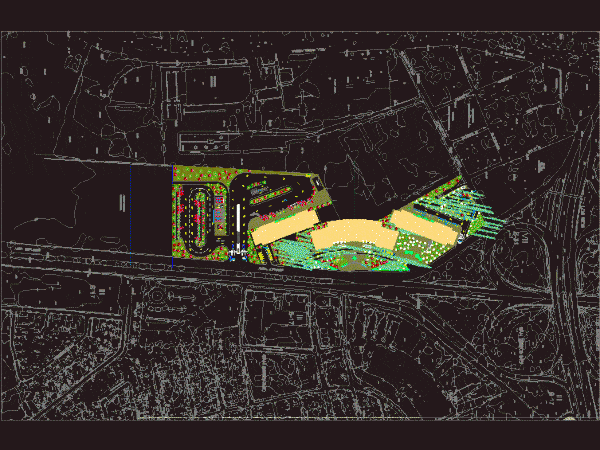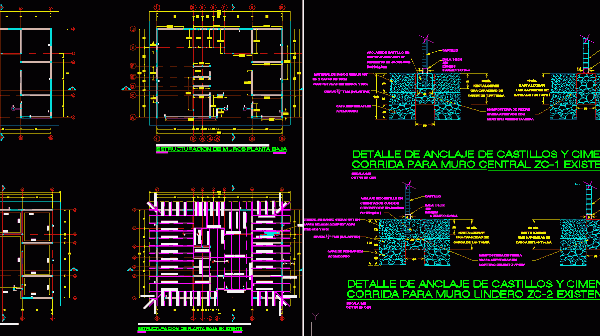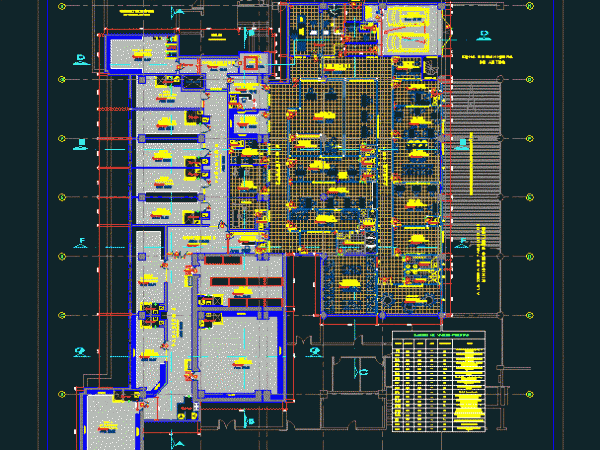
Distribution Model Lockup DWG Model for AutoCAD
General planimetry -designations Drawing labels, details, and other text information extracted from the CAD file (Translated from Spanish): of the whole building, cistern and septic tank, sh, elevators, hall, sidewalk,…

