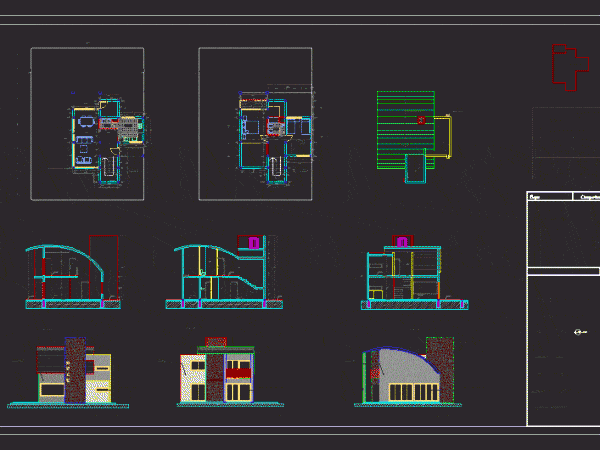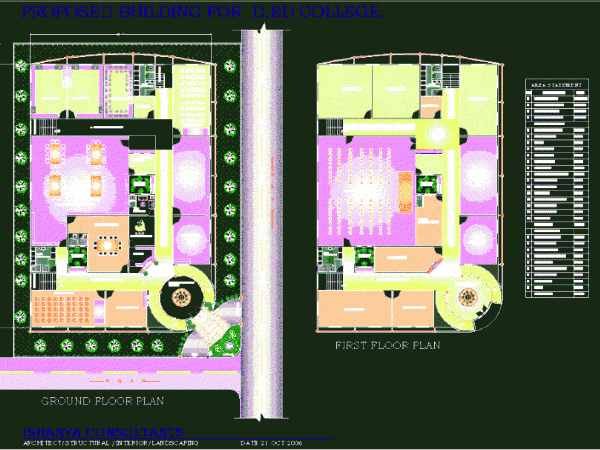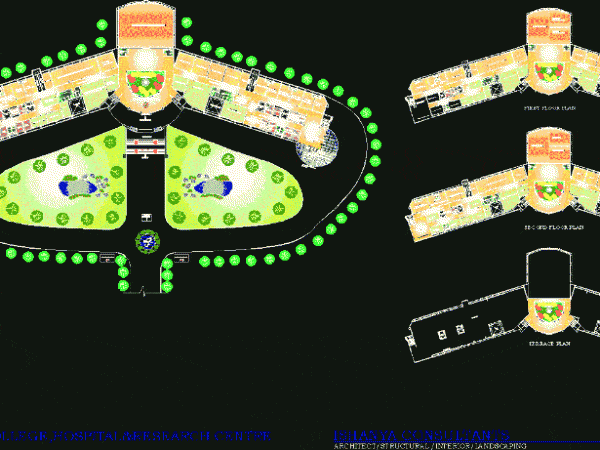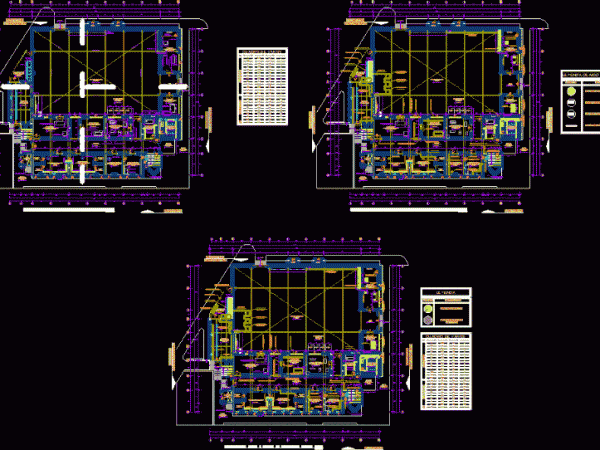
Detached House DWG Section for AutoCAD
house two levels curve morphology its cover – plants – sections – details – specifications – designations – dimensions Drawing labels, details, and other text information extracted from the CAD…

house two levels curve morphology its cover – plants – sections – details – specifications – designations – dimensions Drawing labels, details, and other text information extracted from the CAD…

General plan – designations Drawing labels, details, and other text information extracted from the CAD file: scale, balaji construction, raut mangal karyalaya,buldana, date., raj.zalte and associates, architect and planning consultant,…

General plan – designations Drawing labels, details, and other text information extracted from the CAD file: scale, balaji construction, raut mangal karyalaya,buldana, date., raj.zalte and associates, architect and planning consultant,…

General Plants – box vain – designations Drawing labels, details, and other text information extracted from the CAD file (Translated from Spanish): unjbg, fiag, esarq, architectural expression iii, arq. elizabeth…

General Planimetria – parking – floor plans for each level – sections – designations – dimensions Drawing labels, details, and other text information extracted from the CAD file: store, cafeteria,…
