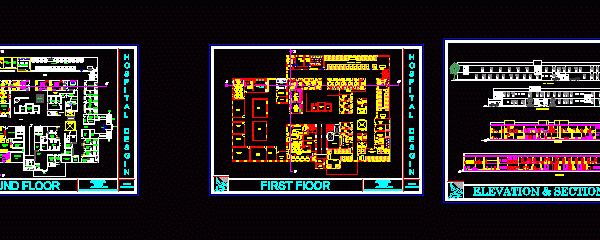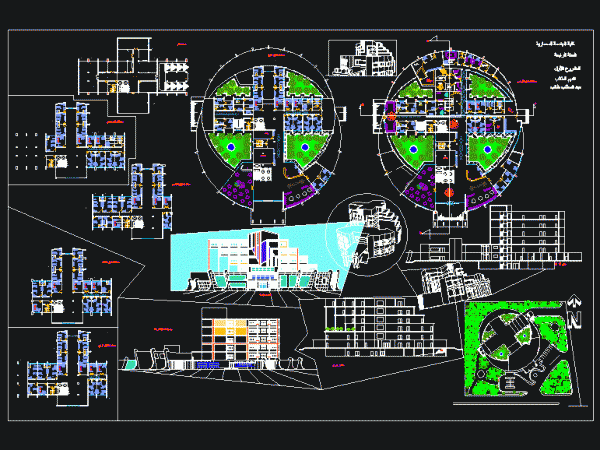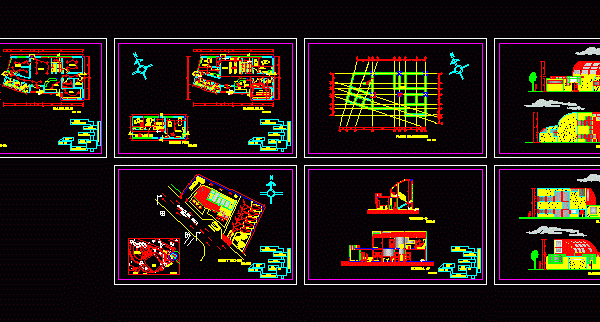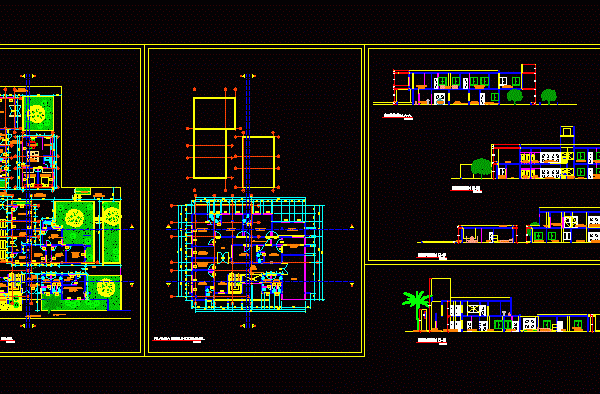
100-Bed Hospital DWG Section for AutoCAD
plants – sections – facades – dimensions – designations Drawing labels, details, and other text information extracted from the CAD file: h o s p i t a l d…

plants – sections – facades – dimensions – designations Drawing labels, details, and other text information extracted from the CAD file: h o s p i t a l d…

Plants – sections – – Specifications -designations Drawing labels, details, and other text information extracted from the CAD file (Translated from Corsican): çóêñçíé coeca, þóøñé þáèíé, úäçíé ãôïïé, Yio ãæáí,…

General planimetry – zoning of activities – designations Drawing labels, details, and other text information extracted from the CAD file (Translated from Spanish): plant, faculty of architecture, urbanism and arts,…

Plants – sections – facades – dimensions – designations Drawing labels, details, and other text information extracted from the CAD file (Translated from Spanish): agri, career:, subject :, semester :,…

Plants – sections – facades – dimensions – designations Drawing labels, details, and other text information extracted from the CAD file (Translated from Spanish): multipurpose room, warehouse, generator, mortuary, dressing…
