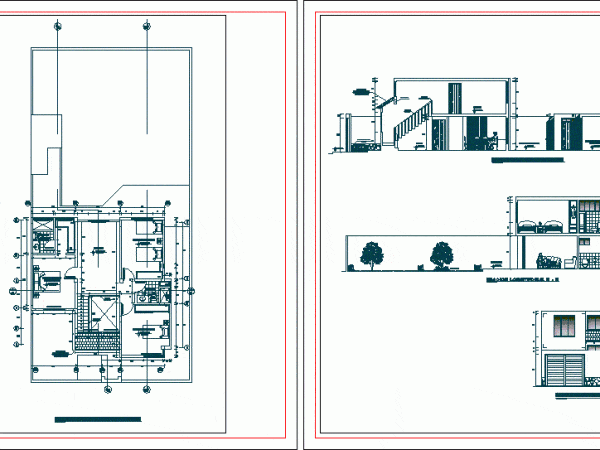
Houses DWG Section for AutoCAD
Duplex 2 levels – plants – sections – facades – dimensions – designations Drawing labels, details, and other text information extracted from the CAD file (Translated from Spanish): detail of…

Duplex 2 levels – plants – sections – facades – dimensions – designations Drawing labels, details, and other text information extracted from the CAD file (Translated from Spanish): detail of…
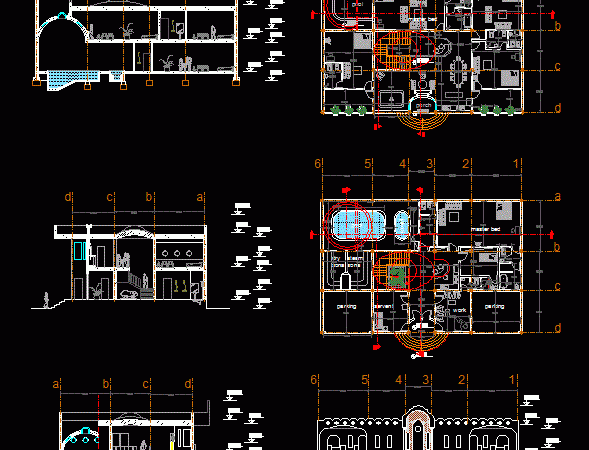
Villa that important character design – plants – sections – facades – Weight – designations Drawing labels, details, and other text information extracted from the CAD file: drawn by:, checked…
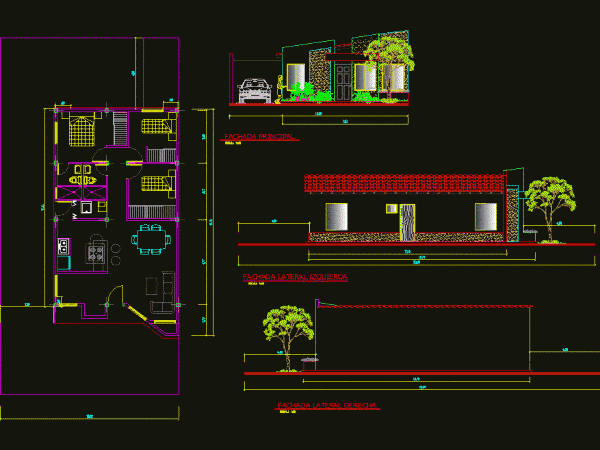
plants – sections – facades – dimensions – designations Drawing labels, details, and other text information extracted from the CAD file (Translated from Spanish): main facade, right side facade, rear…
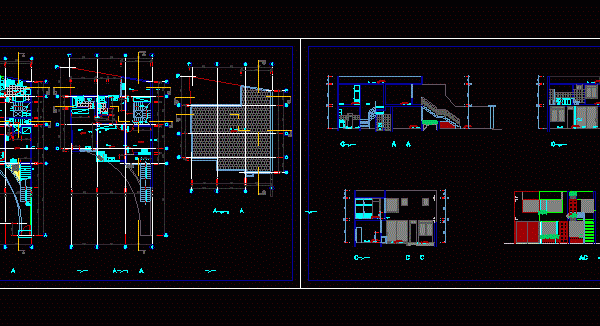
TWO STORY SINGLE FAMILY DWELLING – Plants – cuts – facades – dimensions – designations Drawing labels, details, and other text information extracted from the CAD file (Translated from Spanish):…
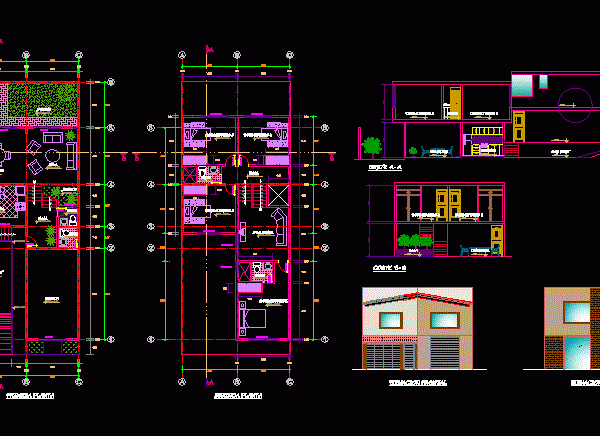
Plant – cuts – dimensions – designations Drawing labels, details, and other text information extracted from the CAD file (Translated from Spanish): dining room, hall, hall, kitchen, sshh, shop, car…
