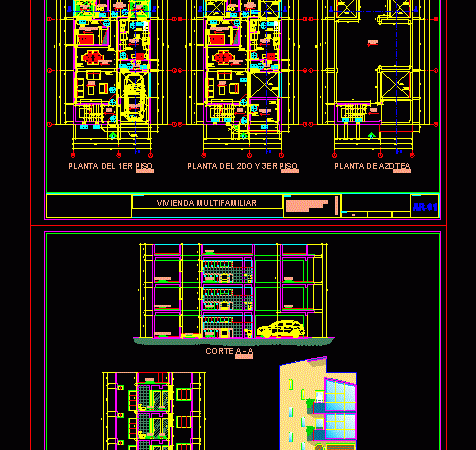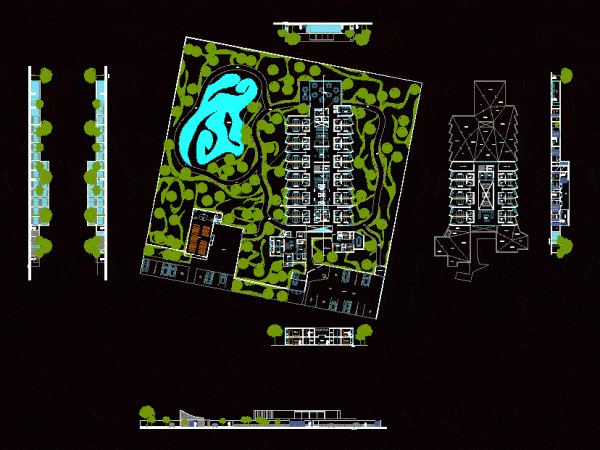
Multifamily DWG Plan for AutoCAD
Multifamily 3 floors – Plans – sections – facades – dimensions – designations Language Other Drawing Type Plan Category Misc Plans & Projects Additional Screenshots File Type dwg Materials Measurement…

Multifamily 3 floors – Plans – sections – facades – dimensions – designations Language Other Drawing Type Plan Category Misc Plans & Projects Additional Screenshots File Type dwg Materials Measurement…

Plants – sections – facades – dimensions – designations Language Other Drawing Type Section Category City Plans Additional Screenshots File Type dwg Materials Measurement Units Metric Footprint Area Building Features…

Housing project plants – sections – facades – dimensions – designations Language Other Drawing Type Full Project Category Hospital & Health Centres Additional Screenshots File Type dwg Materials Measurement Units…

General Planimetria – designations – elevations Language Other Drawing Type Elevation Category Hospital & Health Centres Additional Screenshots File Type dwg Materials Measurement Units Metric Footprint Area Building Features Tags…

Plants – cuts – facades – dimensions – designations Language Other Drawing Type Block Category Schools Additional Screenshots File Type dwg Materials Measurement Units Metric Footprint Area Building Features Tags…
