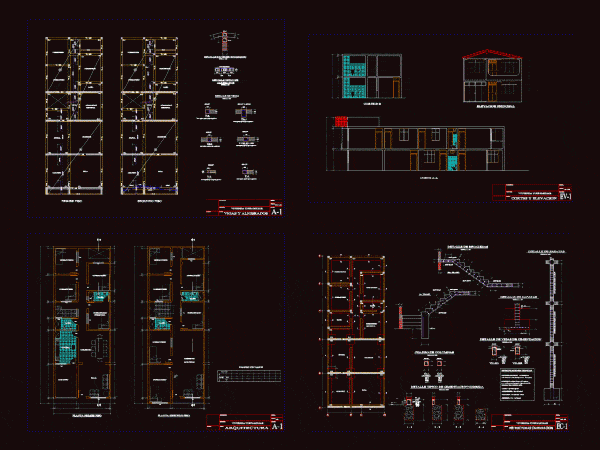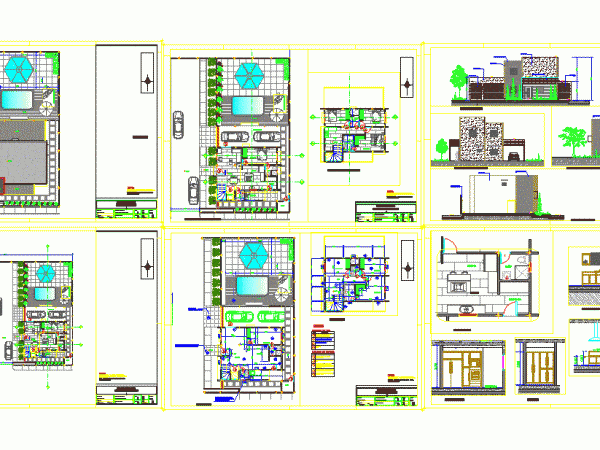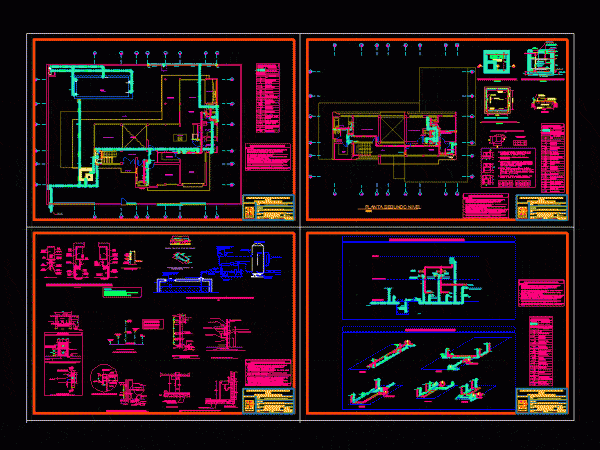
Minimalist Single Family Homes DWG Block for AutoCAD
Housing two levels house, first class social area, living room, kitchen dining area, bathroom visits, study and utility room, second level, a family room, three bedrooms a bathroom and a…

Housing two levels house, first class social area, living room, kitchen dining area, bathroom visits, study and utility room, second level, a family room, three bedrooms a bathroom and a…

PROJECT FULL HOUSE A HOME location plans, distribution, laying of foundations, lightened, sections and elevations, electrical and sanitary facilities Language Other Drawing Type Full Project Category House Additional Screenshots File…

DETACHED HOUSE CORNER; DEVELOPED IN 03 LEVELS; FIRST LEVEL: (HAS ROOM, STUDY, GARAGE, GARDEN, KITCHEN, BATHROOM) SECOND LEVEL: (BE, 03 BEDROOM S, 2 BATHS AND SPACE FOR SEWING.) 3RD LEVEL:…

Plants – sections – Details – Specifications – designations – dimensions Language Other Drawing Type Section Category House Additional Screenshots File Type dwg Materials Measurement Units Metric Footprint Area Building…

Single Family with plane location; architectural drawings; level of sanitation; installation plans hot and cold water. Specification of facilities. Language Other Drawing Type Plan Category House Additional Screenshots File Type…
