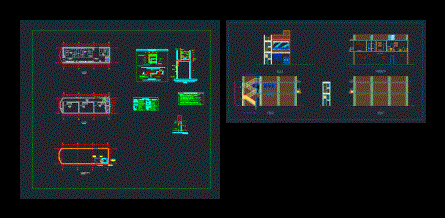
Detached House DWG Block for AutoCAD
Single Family – Plants – Costs – Views – Facilities Language Other Drawing Type Block Category House Additional Screenshots File Type dwg Materials Measurement Units Metric Footprint Area Building Features…

Single Family – Plants – Costs – Views – Facilities Language Other Drawing Type Block Category House Additional Screenshots File Type dwg Materials Measurement Units Metric Footprint Area Building Features…
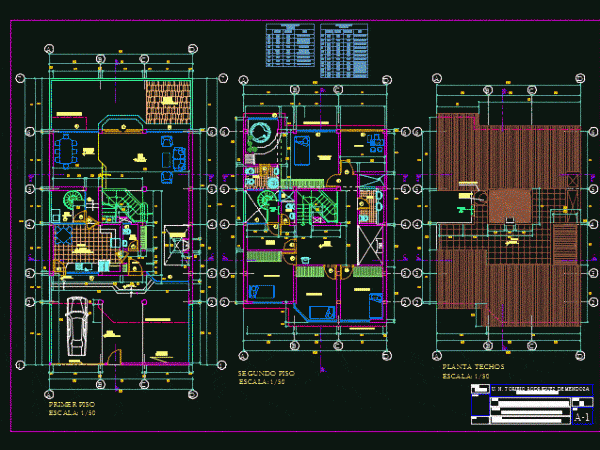
Plants – appointments – Dimensions Language Other Drawing Type Block Category House Additional Screenshots File Type dwg Materials Measurement Units Metric Footprint Area Building Features Tags apartamento, apartment, appartement, appointments,…
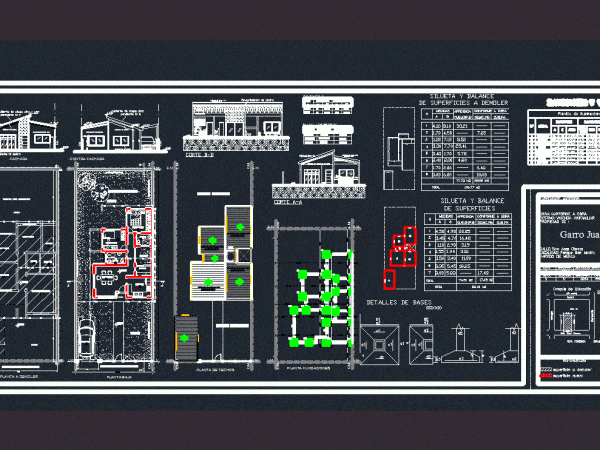
It is a municipal level; Merlo district full of Buenos Aires – Plants – Sections – Facades – Form Surfaces – Openings Form – Ground Foundation Language Other Drawing Type…
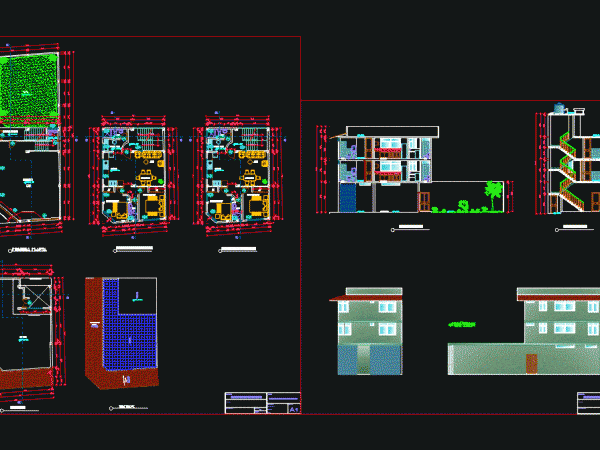
Floor Plans 1, 2 AND 3 LEVEL; FLAT ROOF AND CEILING; CORTES; LIFTS AND CRANE Language Other Drawing Type Plan Category House Additional Screenshots File Type dwg Materials Measurement Units…
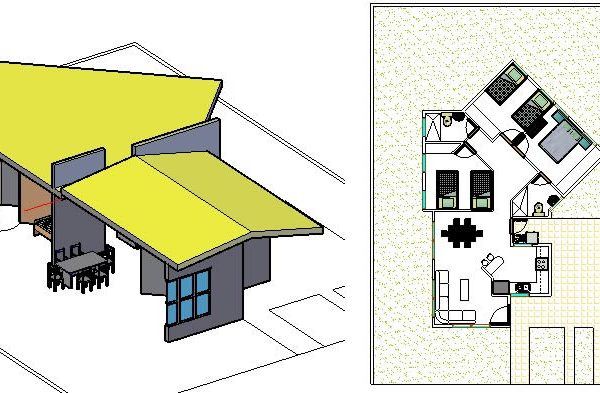
3D map of a detached house with an area of ??80 m2; incluyre architectural plans, plant cuttings facades sanitary installations electrical installations. typology of social interest ceiling is home to…
