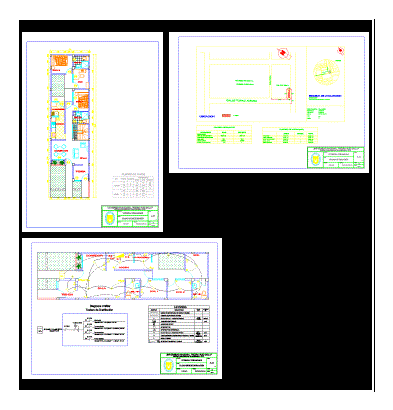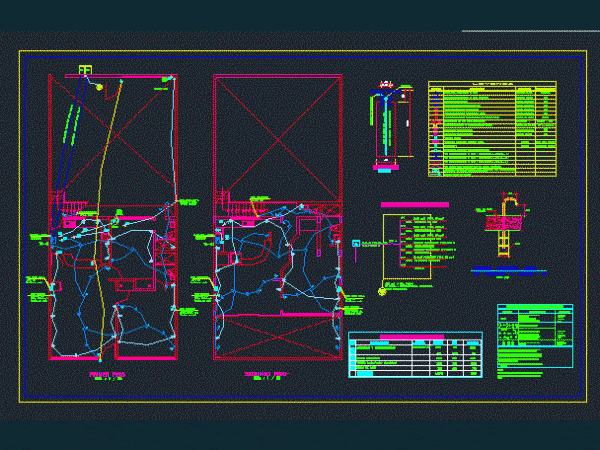
Projeto Eletrico Family House DWG Block for AutoCAD
Projeto eletrico detached house – Ground – Electric diagram – Simbologia – Specifications Drawing labels, details, and other text information extracted from the CAD file (Translated from Portuguese): Built …,…




