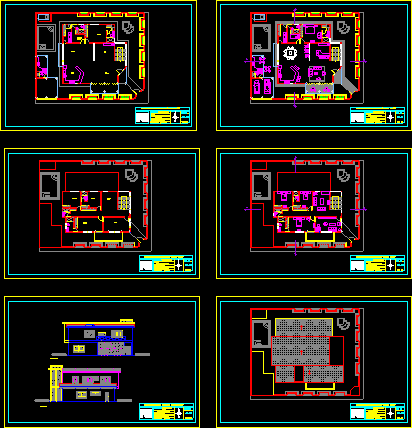
Affordable Housing 2D DWG Plan for AutoCAD
This plan is for two buildings and includes floor plan, section and elevation. It has bedroom, living room, kitchen, patio, garden, trees and bath room. Language Spanish Drawing Type Plan…

This plan is for two buildings and includes floor plan, section and elevation. It has bedroom, living room, kitchen, patio, garden, trees and bath room. Language Spanish Drawing Type Plan…

This plan is for two detached houses with floor plan and section drawings, including living room, dining room, bed rooms, kitchen, two car garage, terrace, garden, plants and trees….

A DWG AutoCAD drawing of 2 storeys / floors detached house for a single family with 5 bedrooms. This design proposal includes plans, elevations, sections, and internal elevations.The drawings also…
