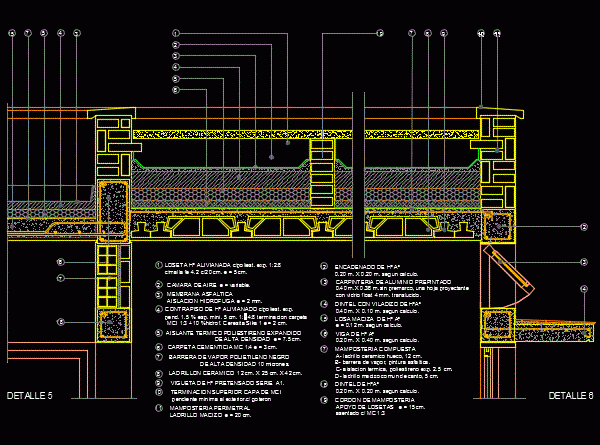
Construction Details Deck – Fachadas DWG Detail for AutoCAD
slab construction detail; beam. 2 floors house. Drawing labels, details, and other text information extracted from the CAD file (Translated from Spanish): see detail, plant, work, flat, exclusive property of…
