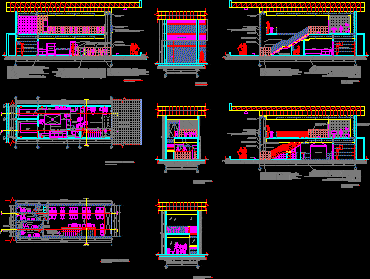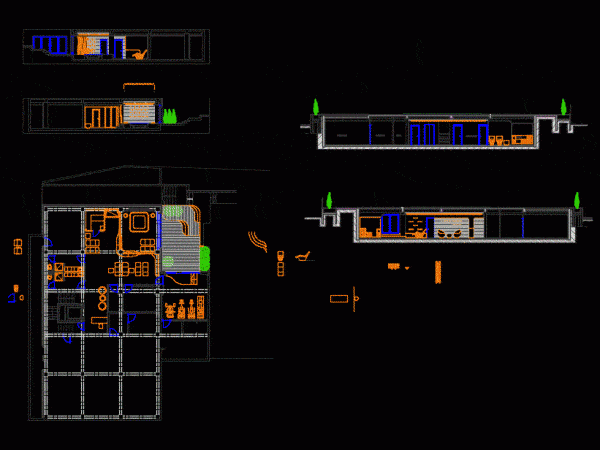
Fast Food Store With Details 2D DWG Design Detail for AutoCAD
This is the design of a Fast Food Store that has kitchens, area for tables, and bathrooms. This design includes details, elevation, section and floor plans. Language Spanish Drawing…

This is the design of a Fast Food Store that has kitchens, area for tables, and bathrooms. This design includes details, elevation, section and floor plans. Language Spanish Drawing…

This is the design of the kitchen of a hotel, this design includes elevation, floor plans and details. Language Spanish Drawing Type Detail Category Hotel, Restaurants & Recreation Additional Screenshots…

This is the design of a pizzeria, has kitchen, dining room and bathrooms. This design includes elevation, section, floor plans and details. Language Spanish Drawing Type Detail Category Hotel, Restaurants &…

This is the design of a seven level social club that has a restaurant, kitchen, bar, multipurpose room, ballroom lounges, swimming pools, spa, gym, cafeteria, games room, meeting rooms,massage room,…

This is the design of a Spa center with pool and furniture that has waiting room, Turkish baths, gym, whirlpool room, saunas, massage area, beauty salon, this design includes floor plans,…
