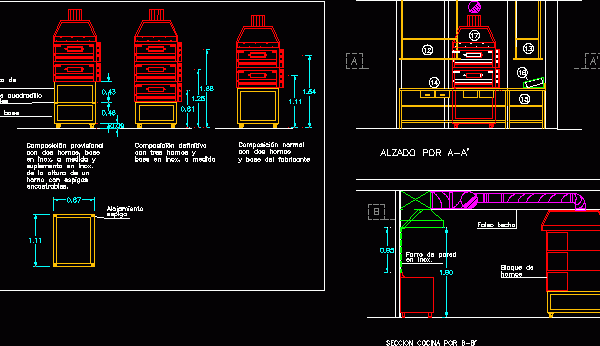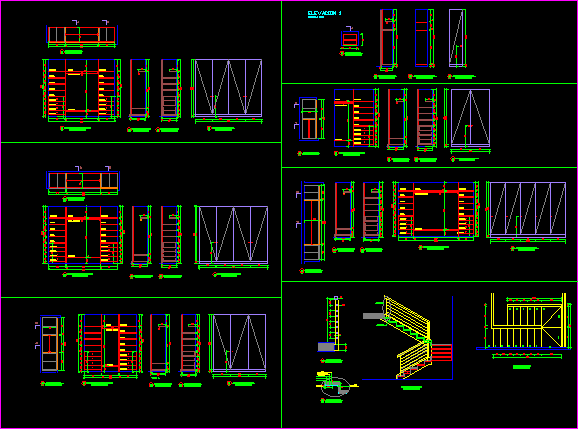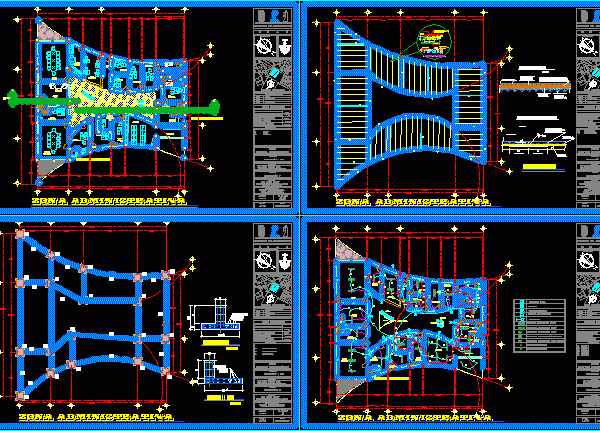
Commercial Pizza Oven 2D DWG Detail for AutoCAD
Front, top, side and detail views of commercial pizza oven. It has 3 racks. It is made of wood, plastic, glass and steel. It can be used in the cad…

Front, top, side and detail views of commercial pizza oven. It has 3 racks. It is made of wood, plastic, glass and steel. It can be used in the cad…

Front, top, side and interior view of closets of different sizes. Closets size ranging from 0.55 – 1.70 – 2.30 – 2.90 – 3.00 – 3.26 metres wide x 2.50…

Drawings of electrical installations and details of clinic – contains 10 levels Language English Drawing Type Detail Category Hospital & Health Centres Additional Screenshots File Type dwg Materials Measurement Units…

2D detail of bathroom design. Various bathroom fitting were shown like shower, closet, Jacuzzi. It can be used in the cad plans of bathroom design. Language English Drawing Type Detail…

A CAD drawing of a hospital project with a floor plan, detailed structural framing plan, detailed foundation and MEP plans. Language Spanish Drawing Type Full Project Category Hospital & Health Centres…
