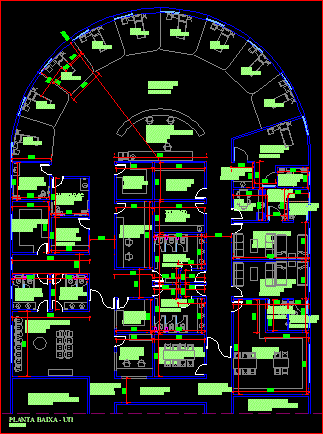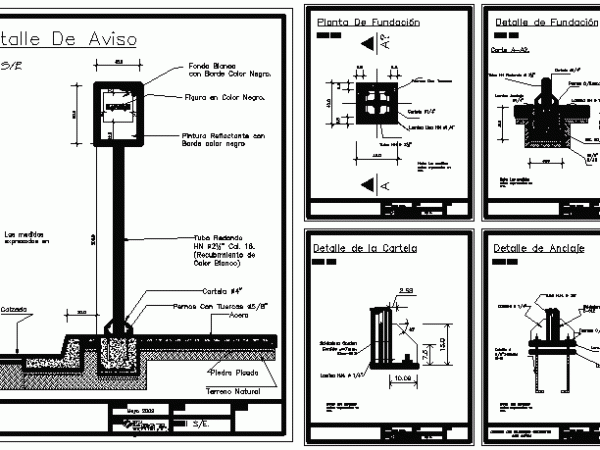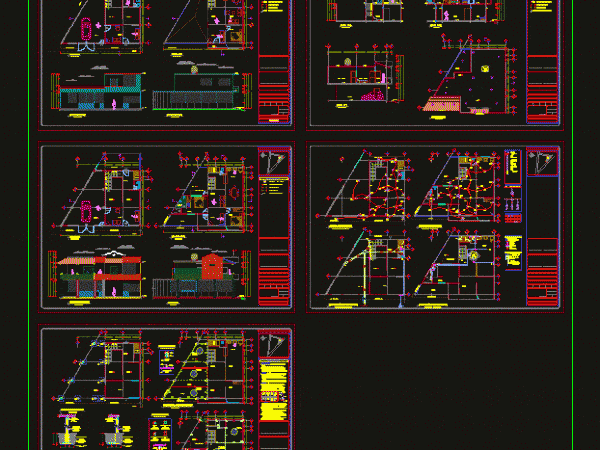
Hospital 2D DWG Detailed Plan For AutoCAD
A CAD drawing of a hospital with a floor plan, 2 elevations, and detailed electrical plans. Language Spanish Drawing Type Detail Category Hospital & Health Centres Additional Screenshots File Type…

A CAD drawing of a hospital with a floor plan, 2 elevations, and detailed electrical plans. Language Spanish Drawing Type Detail Category Hospital & Health Centres Additional Screenshots File Type…

An architectural CAD drawing showing a hospital includes details such as isolation section, laboratory, hospital beds, reception. Language Spanish Drawing Type Detail Category Hospital & Health Centres Additional Screenshots File Type dwg…

Detailed plan of a bus stop sign on pole includes the foundation plan, details of the foundation, plate, and anchor. Language Spanish Drawing Type Block Category…

2 storeys twin house/duplex. Each unit consist of 2 en-suite bedrooms, kitchen, living and dining room. The design feature a separate garage for each unit, and using fire place/chimney. The drawings consist…

DWG Plan of house extension (proposed cuts and architectural facade electrical installations and health) Language English Drawing Type Plan Category House Additional Screenshots File Type dwg Materials Concrete, Masonry Measurement…
