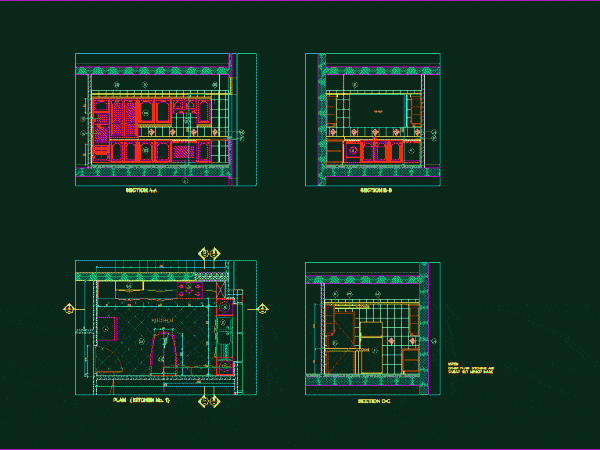
Detail Of Stairs DWG Detail for AutoCAD
detailed stairs Drawing labels, details, and other text information extracted from the CAD file (Translated from Spanish): Glass, Glass, Glass, Glass, Glass, Glass, Plant view, scale, Black iron pipe, Cm…

detailed stairs Drawing labels, details, and other text information extracted from the CAD file (Translated from Spanish): Glass, Glass, Glass, Glass, Glass, Glass, Plant view, scale, Black iron pipe, Cm…

Works organization of building in height – Process detailed – Works programming Drawing labels, details, and other text information extracted from the CAD file (Translated from Spanish): Organization of works,…

Organization of work at Hotel – Detailed procedure – Schedule of works Drawing labels, details, and other text information extracted from the CAD file (Translated from Spanish): lobby, access, reception,…

Plants – Sections – Detailed constructive system Drawing labels, details, and other text information extracted from the CAD file (Translated from Spanish): Lateral facade, Presentation use of plycem board, Board…

Detailed floor plan of Kitchen residential house in 40’by 60′ plot Drawing labels, details, and other text information extracted from the CAD file: kitchen, section, section, plan kitchen no., window,…
