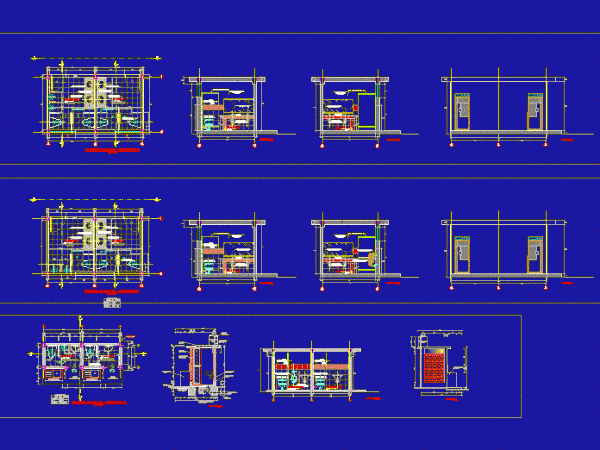
Full Map Latrine DWG Detail for AutoCAD
Plano full latrine which includes septic tank and all well specified and detailed percolator pot. Drawing labels, details, and other text information extracted from the CAD file (Translated from Spanish):…

Plano full latrine which includes septic tank and all well specified and detailed percolator pot. Drawing labels, details, and other text information extracted from the CAD file (Translated from Spanish):…

Detailed elevator plan and section. Drawing labels, details, and other text information extracted from the CAD file (Translated from French): bay, cabin, door, chopped off, bowl Raw text data extracted…

Detailed working drawing of kitchen of a residential block….with plan;section;elevation;and necessary details Drawing labels, details, and other text information extracted from the CAD file: drawing notesnotes, r.c.c. frame structure. columns…

Detailed kitchen Drawing labels, details, and other text information extracted from the CAD file (Translated from Portuguese): Consult, Cecn, Cecn, Nbr nbr, Cecn, Cecn, Nbr nbr, Cecn, Nbr nbr, Cecn,…

DETAILED MODULE BATHROOMS; It presents three different bathrooms and modules are identified as A; B; C with repectivos cuts; elevations; and specifying details of the materials and accessories that could…
