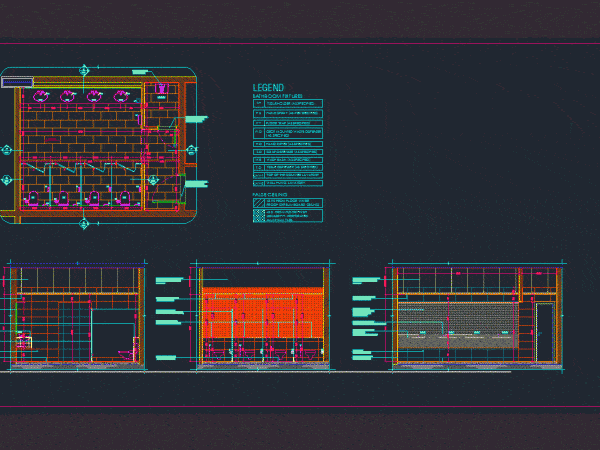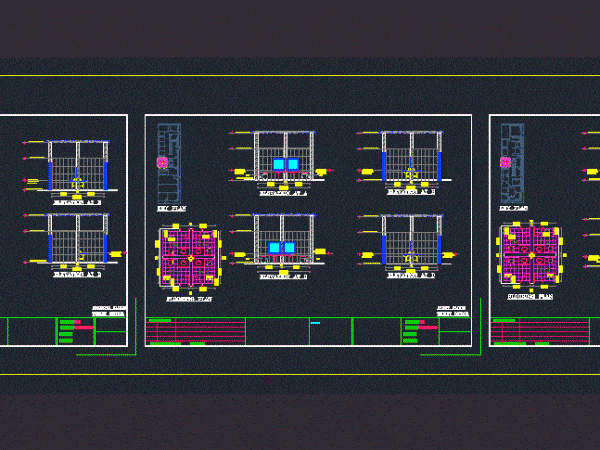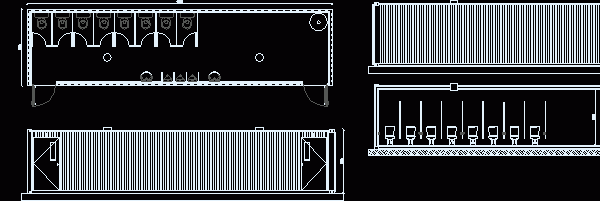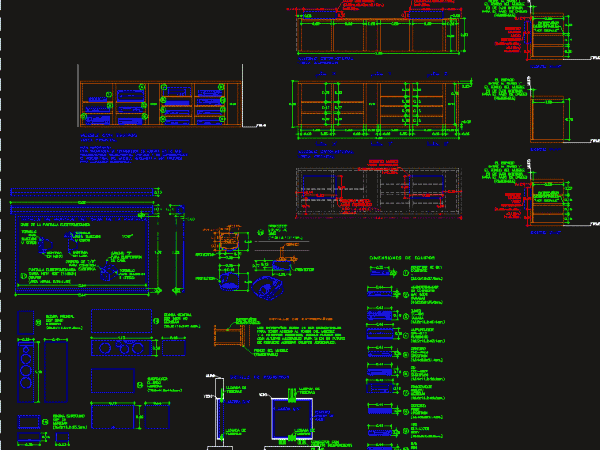
Wc DWG Plan for AutoCAD
Public Toilet (Bathroom) enlarged detailed plans Drawing labels, details, and other text information extracted from the CAD file: false ceiling, from floor water proof gypsum board ceiling, from floor finish…

Public Toilet (Bathroom) enlarged detailed plans Drawing labels, details, and other text information extracted from the CAD file: false ceiling, from floor water proof gypsum board ceiling, from floor finish…

DETAILED TOILET LAYOUT FOR COMMERCIAL PURPOSES SHOWING THE PIPING LAYOUT . Drawing labels, details, and other text information extracted from the CAD file: toilet, gent toilet, w.c., urinals, toilet, gent…

This is a detailed drawing of toilets with plans sections and elevation. All dimensions are in metric and is intended for construction Drawing labels, details, and other text information extracted…

Detailed container modules bathrooms, Raw text data extracted from CAD file: Language N/A Drawing Type Detail Category Mechanical, Electrical & Plumbing (MEP) Additional Screenshots File Type dwg Materials Measurement Units…

A DETAILED PLAN FOR INSTALLATION OF A HOME THEATER, LOCATION OF EQUIPMENT AND CABINETS, WIRING DIAGRAM. SECTIONS AND ELEVATIONS. Drawing labels, details, and other text information extracted from the CAD…
