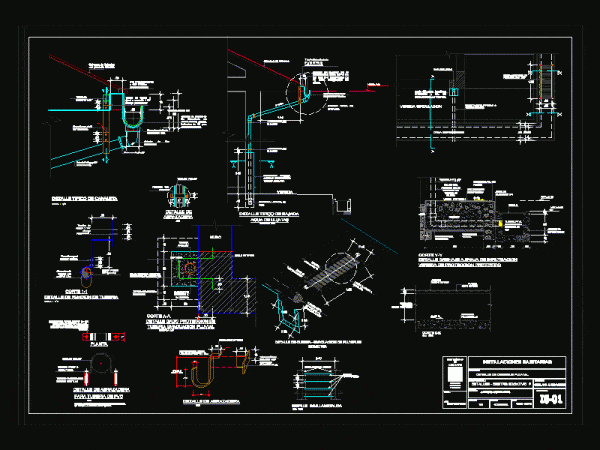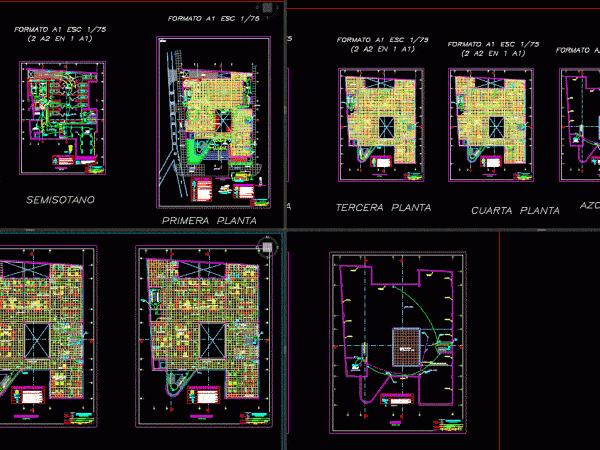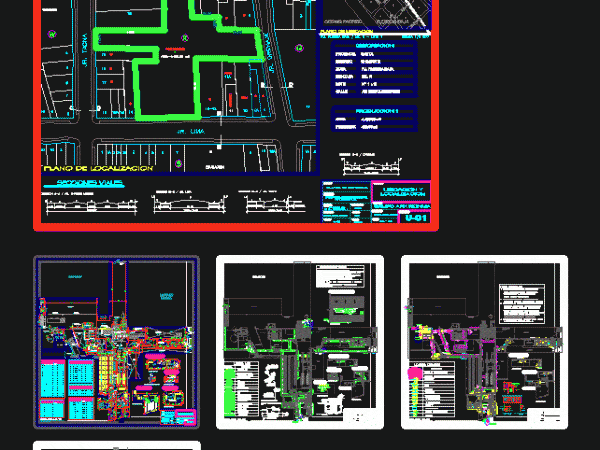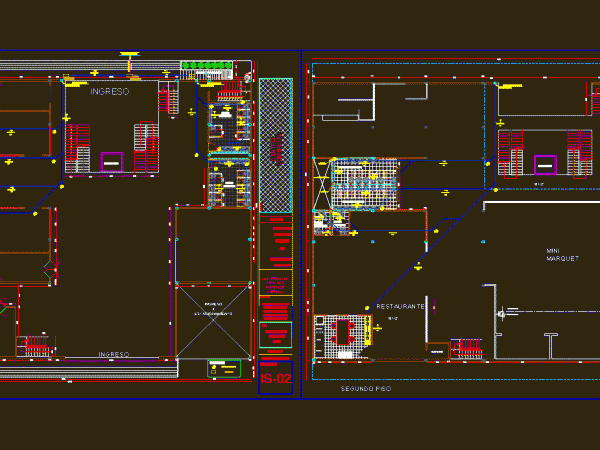
Detail – Storm Drain DWG Section for AutoCAD
Construction details storm drain – CEPrimario. – Detailed sections of the chute where rainwater runs; rain gutter cuts evacuation. – Details clamp. – Typical detail downspout rain. – Steel Grating…

Construction details storm drain – CEPrimario. – Detailed sections of the chute where rainwater runs; rain gutter cuts evacuation. – Details clamp. – Typical detail downspout rain. – Steel Grating…

It IS SHOWN IN THIS PLAN A DETAILED PROJECT ELECTRICAL INSTALLATIONS – LIGHTING OF A COURT UNIT 4 FLOORS Drawing labels, details, and other text information extracted from the CAD…

DETAILED PLANS ARCHITECTURE; E HEALTH FACILITIES AND TREATMENT SYSTEM AND WASTEWATER a cannery Drawing labels, details, and other text information extracted from the CAD file (Translated from Spanish): Softening equipment,…

Electrical installations detailed in a room of a house. Plants – Details – Simbologia Drawing labels, details, and other text information extracted from the CAD file (Translated from Spanish): board,…

Plano sanitary facilities detailed in relation to drain to a mall Drawing labels, details, and other text information extracted from the CAD file (Translated from Spanish): elevator, For disabled, Pend.,…
