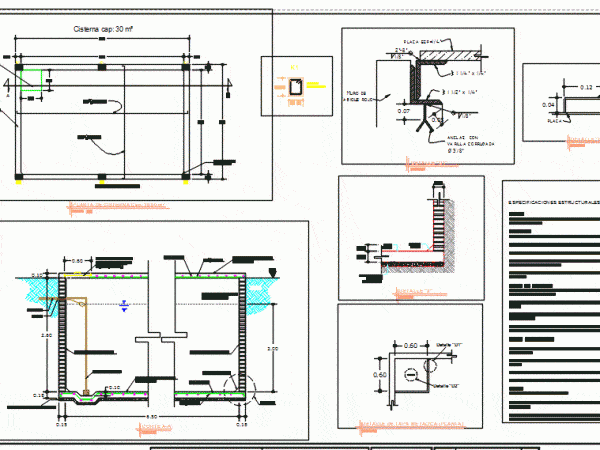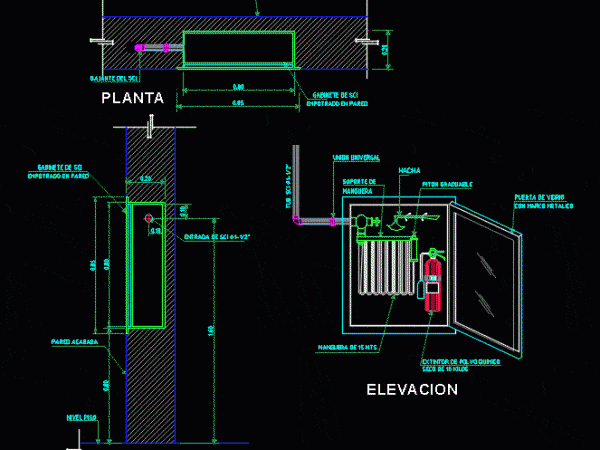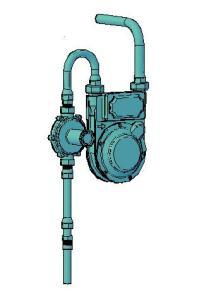
Tank 30 M3 3D DWG Plan for AutoCAD
Detailed plan for construction of tank 30 m3 Drawing labels, details, and other text information extracted from the CAD file (Translated from Spanish): north, Cistern with concrete wall, Cistern with…

Detailed plan for construction of tank 30 m3 Drawing labels, details, and other text information extracted from the CAD file (Translated from Spanish): north, Cistern with concrete wall, Cistern with…

A Cabinet of fire fighting system is detailed; in which we can see the connections necessary for the installation of the Cabinet to fight a fire in buildings Drawing labels,…

Grounding system with conductive cement; components and their detailed measures. Similarly the composition of the filler is shown by way of layers. Drawing labels, details, and other text information extracted…

Detailed cut reserve water tank and pump tank with corresponding centrifugal pumps. – Tanks – Pipelines – Collector – Ventilation – Pumps Language N/A Drawing Type Detail Category Mechanical, Electrical…

A GAS GAUGE well detailed Language N/A Drawing Type Detail Category Mechanical, Electrical & Plumbing (MEP) Additional Screenshots File Type dwg Materials Measurement Units Footprint Area Building Features Tags autocad,…
