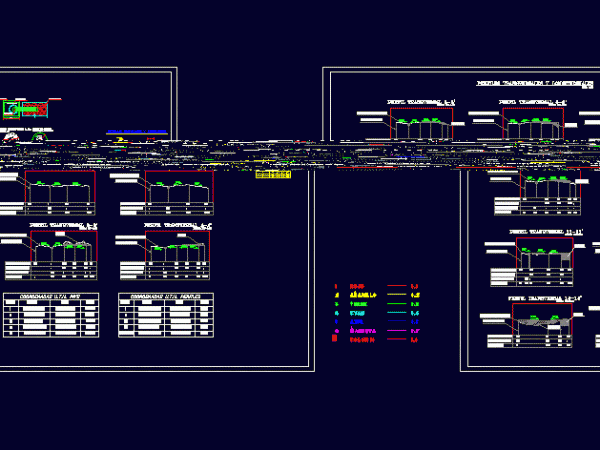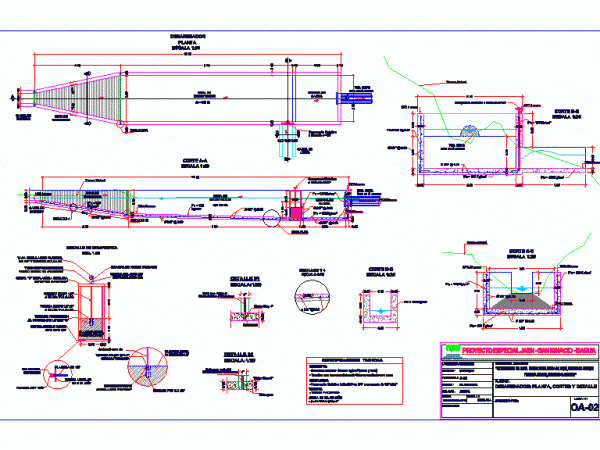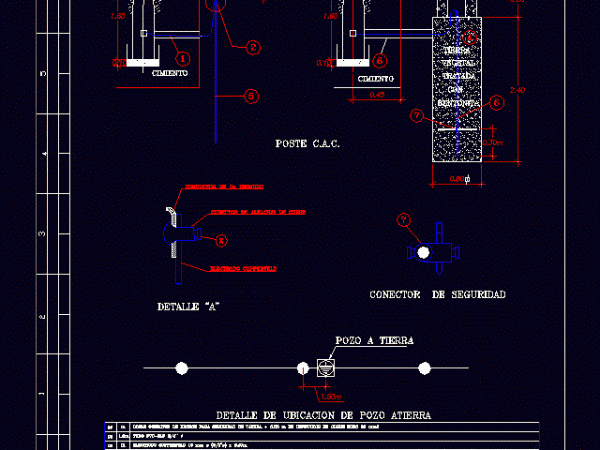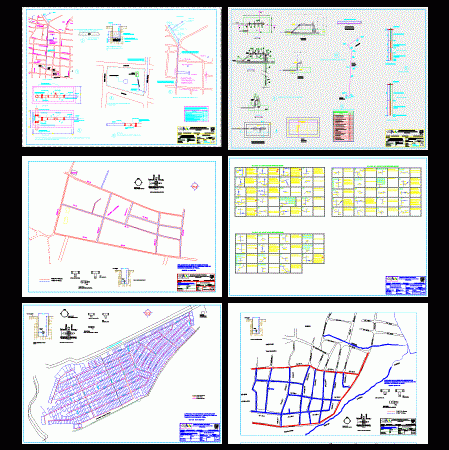
BadÉN System DWG Section for AutoCAD
System speed bump to evacuate rainwater; transverse and longitudinal profiles are drawn, detailed camera to evacuate the end of the section. In summary, two planes have the system running. Drawing…

System speed bump to evacuate rainwater; transverse and longitudinal profiles are drawn, detailed camera to evacuate the end of the section. In summary, two planes have the system running. Drawing…

PLANO a sand trap AUTOCAD WITH THEIR CUTS AND WELL DETAILED SECTIONS Drawing labels, details, and other text information extracted from the CAD file (Translated from Spanish): Cut scale, Shredder,…

Detailed all components of an electrical grounding system for street lighting poles and materials used in the laying of foundations for low voltage poles . Drawing labels, details, and other…

Drinking Water Installation – Housing Association; where detailed mains;and domiciliary installations Drawing labels, details, and other text information extracted from the CAD file (Translated from Spanish): District province dpto de…

1 – plant distribution network set Esc.1 / 2,000 2 – scale plants more detailed Esc.1 / 1000 specifying length, thickness and type of pipe 3 – Connections table details…
