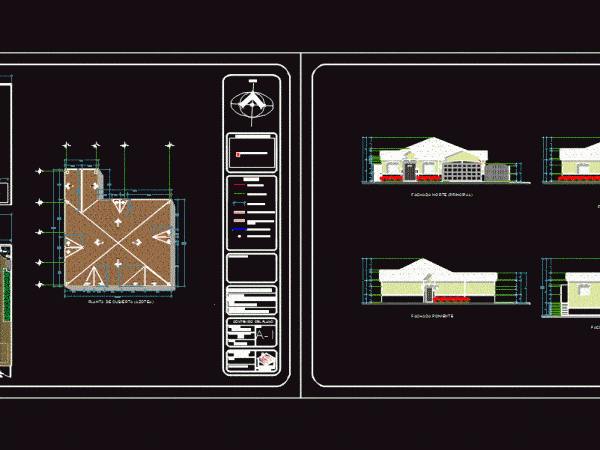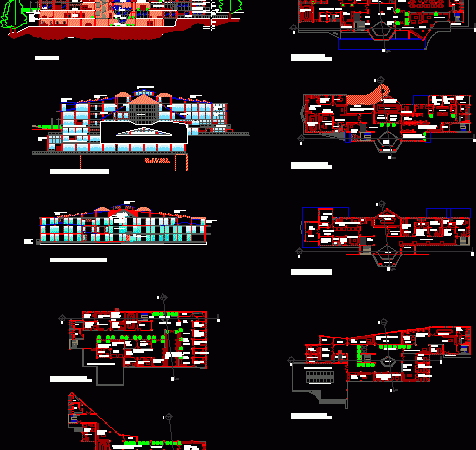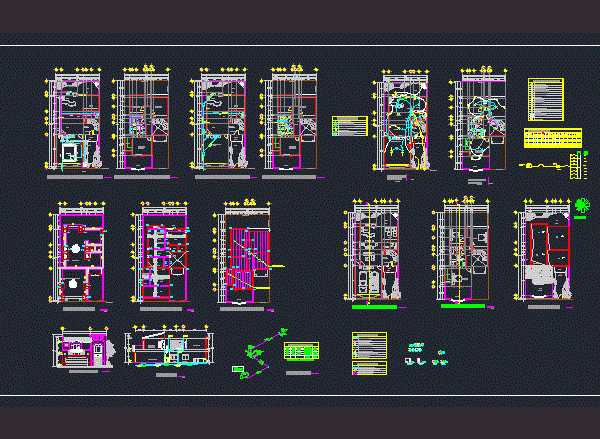
American Style House 2D DWG Plan for AutoCAD
This is a plan for a single family house. It has floor plan, elevations, sections, architectural plans and furniture. it including living room, kitchen, dining room, 2 car port garage, bed…

This is a plan for a single family house. It has floor plan, elevations, sections, architectural plans and furniture. it including living room, kitchen, dining room, 2 car port garage, bed…

This is the structure of a five-level building for tourist accommodation that has two apartments per floor with two bedrooms, kitchen, living room, dining room and bathrooms. You can see…

This is the design of a building that has six levels and this is intended to be a recreation center, which has lobby, dining room, administrative offices, conference room,and reading…

This is a plan for a two story house. It has architectural plans with floor plans, elevations and sections, mechanical, electrical and concrete plans, it has bedrooms and bathrooms, living room,…
