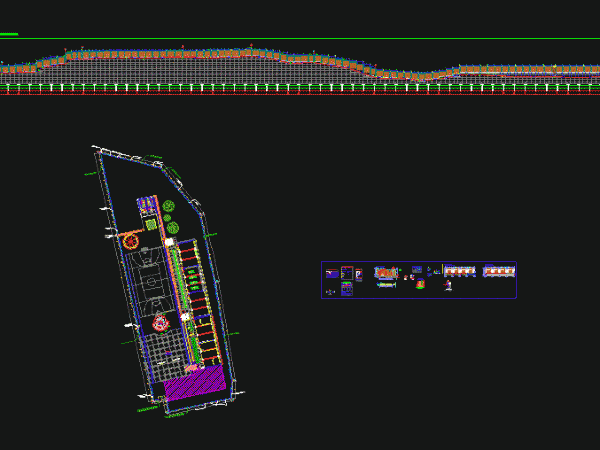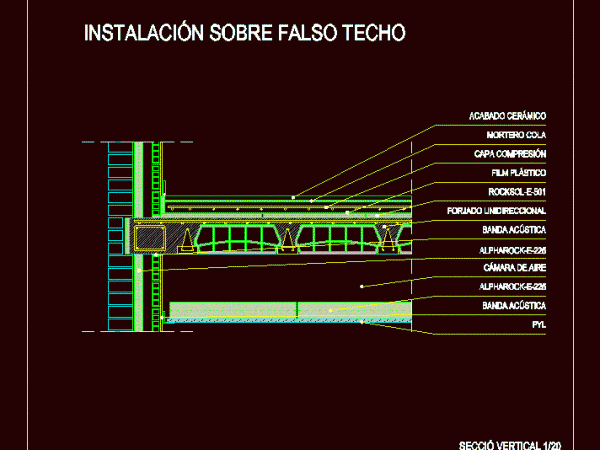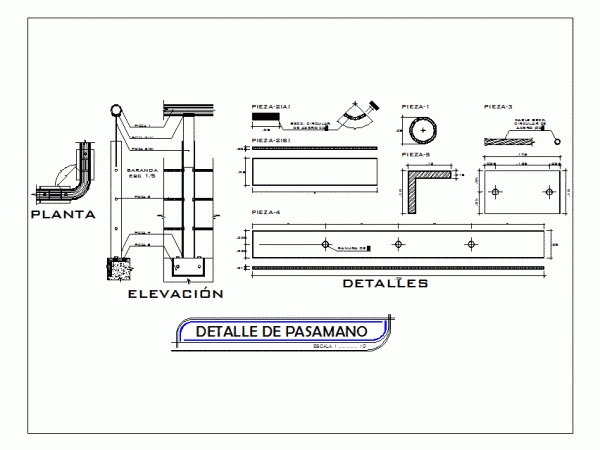
Frame Perimeter College DWG Detail for AutoCAD
Plane is shown in plan; perimeter fence cut and detailed; calendar detailing basic foundations; masonry walls and structural slabs . Drawing labels, details, and other text information extracted from the…




