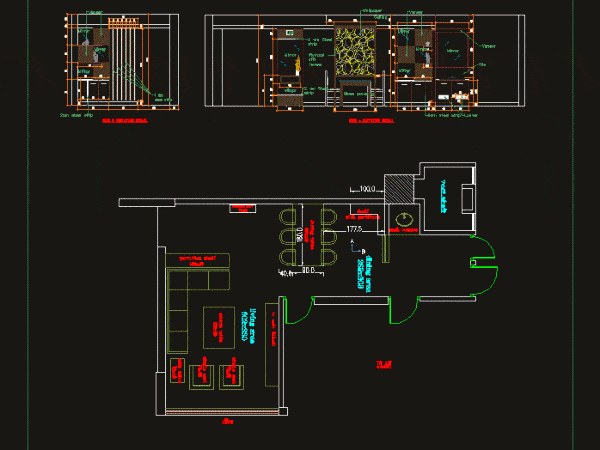
Plano Kitchen And Cuts DWG Detail for AutoCAD
It is a detailed kitchen; with various cuts and types of assemblies that will be used; detailing the measures cajonerias; sinks high shelves; low furniture; etc Drawing labels, details, and…

It is a detailed kitchen; with various cuts and types of assemblies that will be used; detailing the measures cajonerias; sinks high shelves; low furniture; etc Drawing labels, details, and…

Complete plans detailing for the construction of road bridge – plants – sections – Construction Details Drawing labels, details, and other text information extracted from the CAD file (Translated from…

Dining Elevations;Elevations to four side; and Detailing Drawing labels, details, and other text information extracted from the CAD file: living seen below, dress, mirror, glass paneling, ceiling Raw text data…

Plans detailing detached house architectural plan; courts; main hoist; dwelling including garage and terrace tables accessible bays . Drawing labels, details, and other text information extracted from the CAD file…

exercise from a construction and detailing lecture on door frames Drawing labels, details, and other text information extracted from the CAD file: standard door frame without a sill, horns, door…
