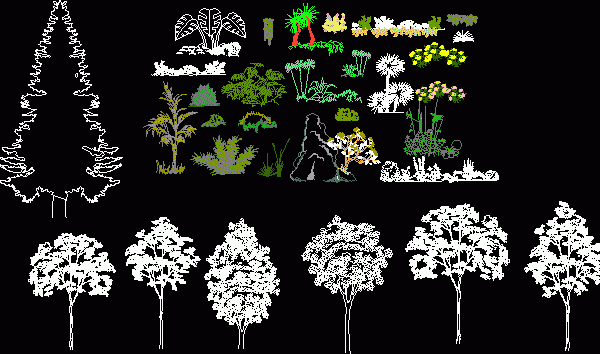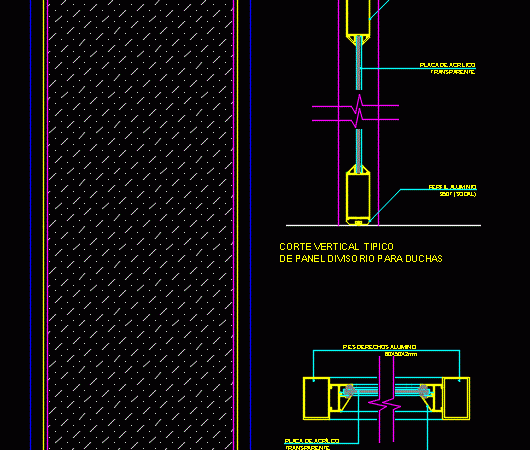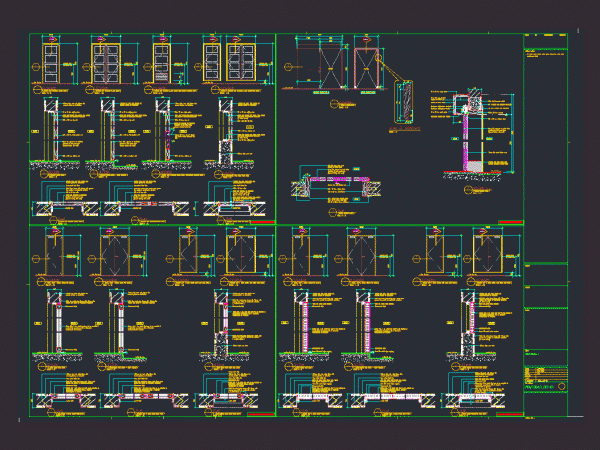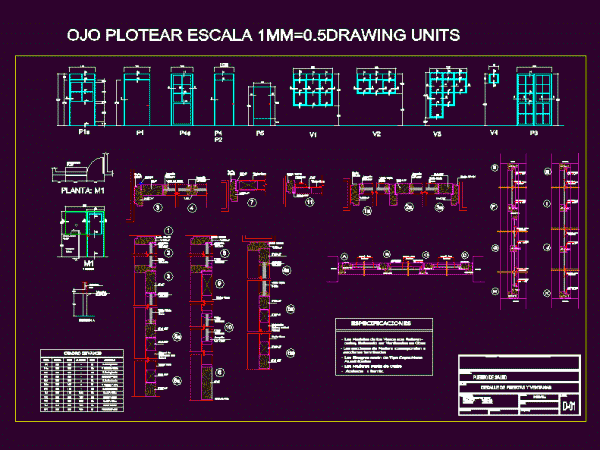
Trees DWG Plan for AutoCAD
tree in plan elevation can be used in dwg for detailing the drawing Language English Drawing Type Plan Category Animals, Trees & Plants Additional Screenshots File Type dwg Materials Measurement…

tree in plan elevation can be used in dwg for detailing the drawing Language English Drawing Type Plan Category Animals, Trees & Plants Additional Screenshots File Type dwg Materials Measurement…

Complete detailing a door based blacksmith trade mark TERNIUM profiles and images of the same Drawing labels, details, and other text information extracted from the CAD file (Translated from Spanish):…

Detail of shower panels Drawing labels, details, and other text information extracted from the CAD file (Translated from Spanish): typical horizontal cut of dividing panel for showers, transparent acrylic plate,…

Metal Door detailing Drawing labels, details, and other text information extracted from the CAD file (Translated from Malay): This plan contains copyright, illustrations, architects, projects, titles, approved, no. drawing, revised,…

It HAS DIFFERENT TYPES OF WINDOWS AND DOORS DETAILING ITS COMPONENTS; IN ADDITION TO THEIR TECHNICAL SPECIFICATIONS Drawing labels, details, and other text information extracted from the CAD file (Translated…
