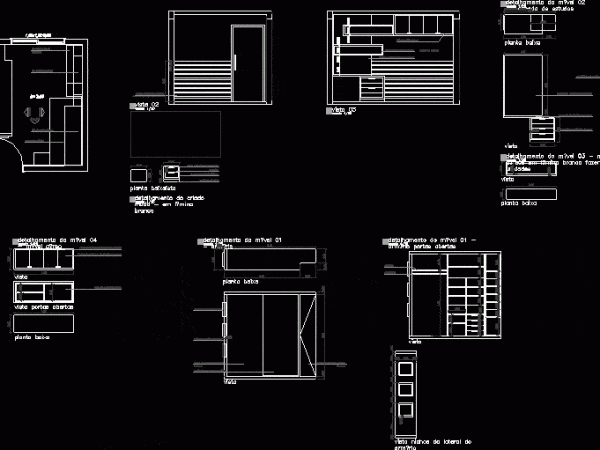
Worktable–Details DWG Detail for AutoCAD
detailing of a worktable Drawing labels, details, and other text information extracted from the CAD file: pedestal, keyboard tray, plan of worktop, elevation – b, elevation – a, section :…

detailing of a worktable Drawing labels, details, and other text information extracted from the CAD file: pedestal, keyboard tray, plan of worktop, elevation – b, elevation – a, section :…

Facilities plumbing Istalaciones presented both elevation and plan; detailing tanks or tanks; pumps and connections with despieze detailed and amount of material to spend per floor Language English Drawing Type…

MULTI detailed Distribution. The project was presented to college. There will be spaces in multifamily 4 story detailing; Autocad Architecture RENDER version. SOURCE OF MY OWN PERSON . Drawing labels,…

shared room, detailing the wardrobe and a desk. Drawing labels, details, and other text information extracted from the CAD file (Translated from Portuguese): single bed, detailing of the bedside table…

Desk Frame with cuts and detailing type of material to be used Drawing labels, details, and other text information extracted from the CAD file (Translated from Spanish): plane :, location…
