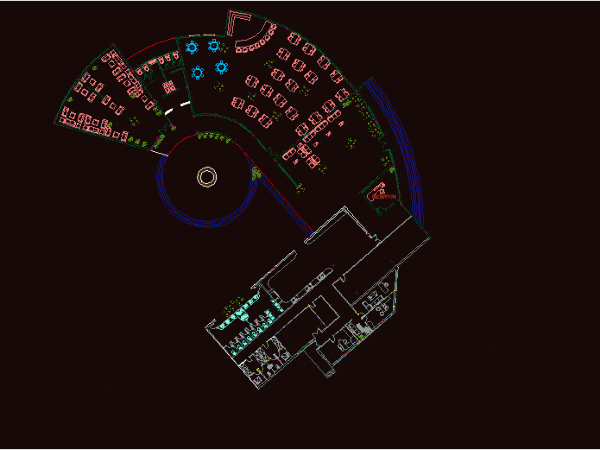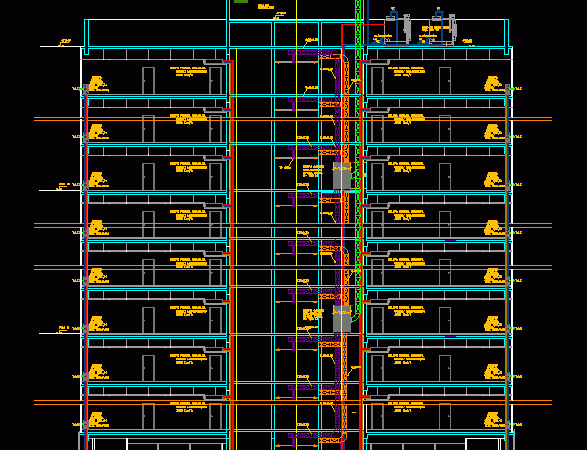
Pav ArquitetÔNico Residential Project 2 DWG Full Project for AutoCAD
Project 02 residential floors arquitectonic Drawing labels, details, and other text information extracted from the CAD file (Translated from Portuguese): stamps, owner:, project author resp. technician:, local:, content:, tx occupy:,…




