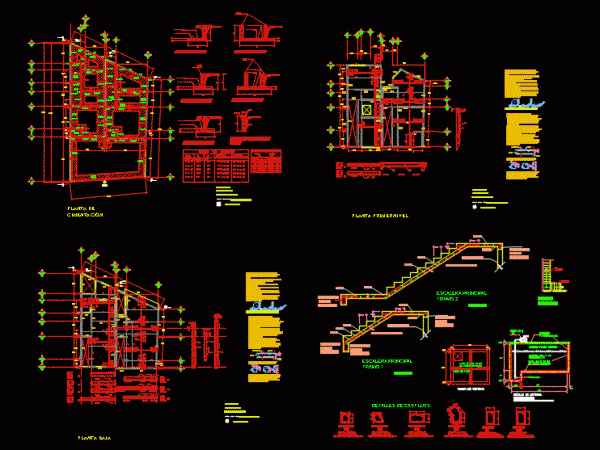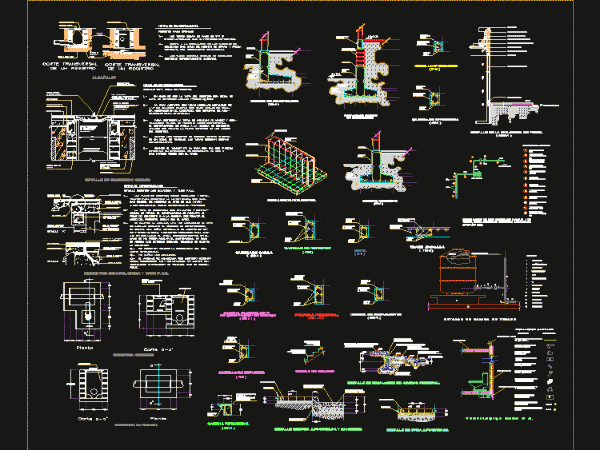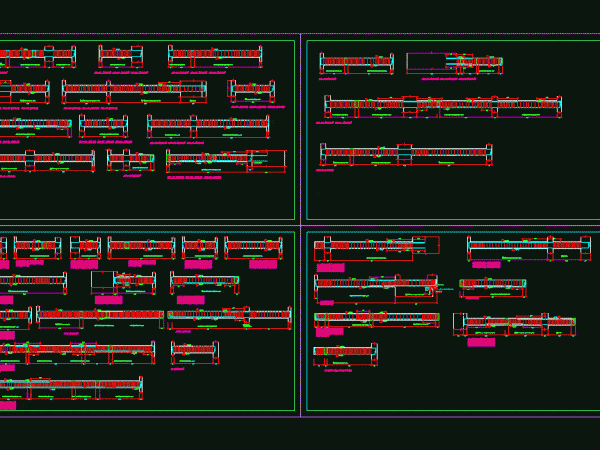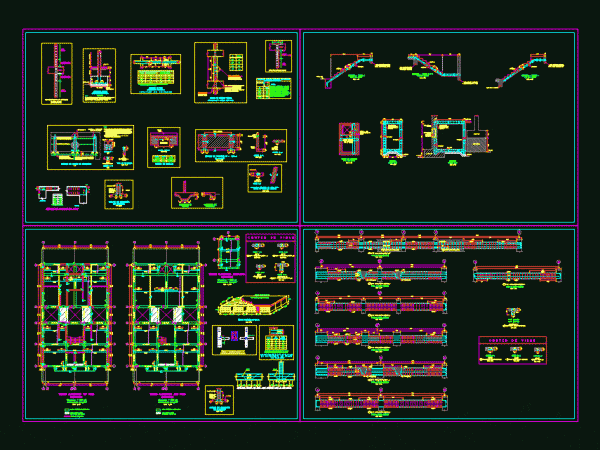
Structural DWG Full Project for AutoCAD
STRUCTURAL PROJECT DETAILS OF ARMED AND LADDER Drawing labels, details, and other text information extracted from the CAD file (Translated from Spanish): kind, ft ton, shoe table, armed, cross, longitudinal,…

STRUCTURAL PROJECT DETAILS OF ARMED AND LADDER Drawing labels, details, and other text information extracted from the CAD file (Translated from Spanish): kind, ft ton, shoe table, armed, cross, longitudinal,…

DETAILS ALBAÑILERIA; HEALTH AND HYDRAULIC DETAILS DETAILS; TYPE ONLY TO ACCOMMODATE THE PROPOSED running. Drawing labels, details, and other text information extracted from the CAD file (Translated from Spanish): rods…

This plane is the category of structures are the planes of different types of beams and plates as well as the distribution of its steels and size of each Drawing…

structural detail of reinforced concrete beams Drawing labels, details, and other text information extracted from the CAD file (Translated from Spanish): remains, fold horizontal Raw text data extracted from CAD…

Uni flat structure housing families Drawing labels, details, and other text information extracted from the CAD file (Translated from Spanish): thick, typical detail of beam that receives column beam, standard…
