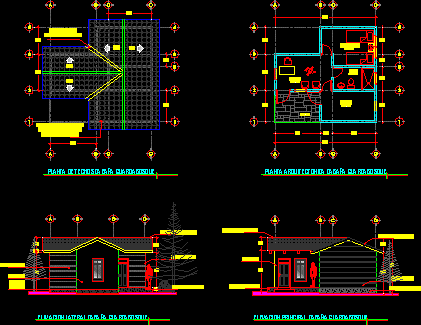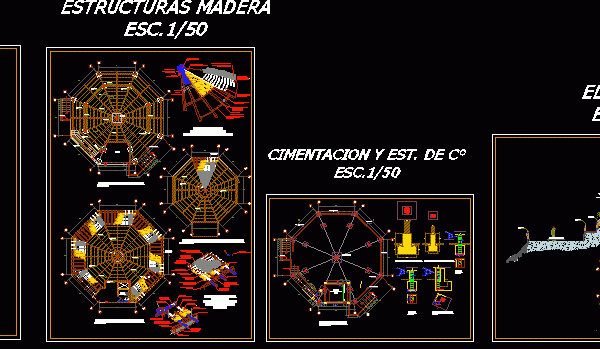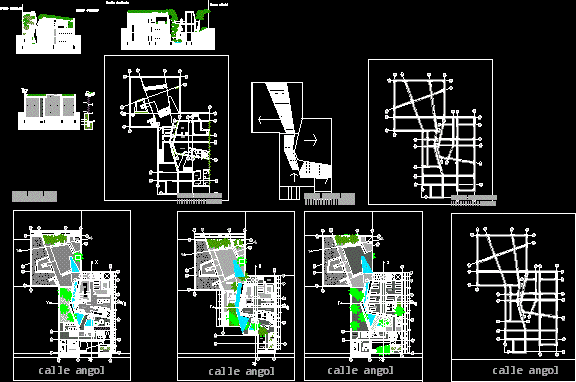
Wooden hut 2D DWG Design Block for AutoCAD
This is the design of a cabin that has a level with office, bedroom, bathroom, you can see the floor plans, architectural plans, front view, side view and ceiling plans…

This is the design of a cabin that has a level with office, bedroom, bathroom, you can see the floor plans, architectural plans, front view, side view and ceiling plans…

This design has two levels, on the ground floor has dining room with attention to the public, and on the first floor has a beverage area, bar and bedroom service….

This is the design of a modern spa that has three levels where the basement has living room, bathrooms, dressing rooms, sauna, special bathrooms, rest room. In the first level…

This is the design of an industrial shed for ship preparation work in single ports, you can see the detailed axes and the structure of the ceilings. Language Spanish Drawing…

This is the design of a detached house for tourist accommodation, has high details, two levels, section plans, elevation, has balconies and details in wood. Language Spanish Drawing Type Section…
