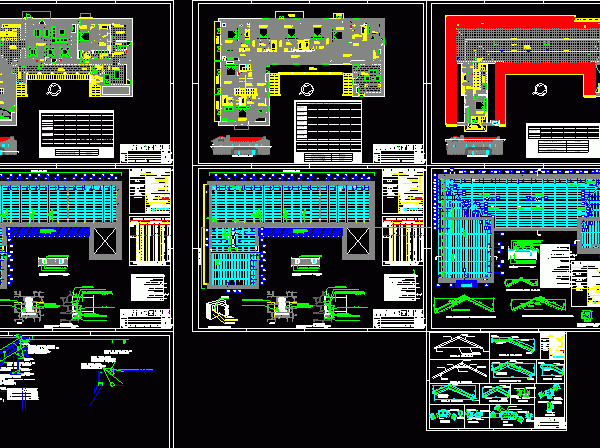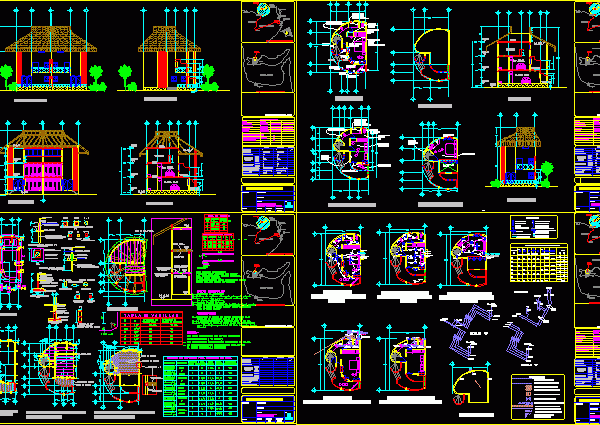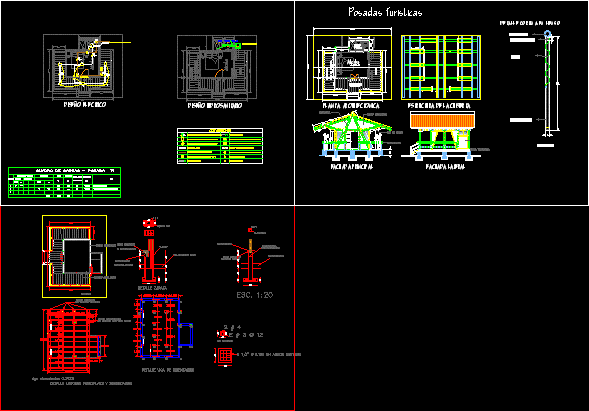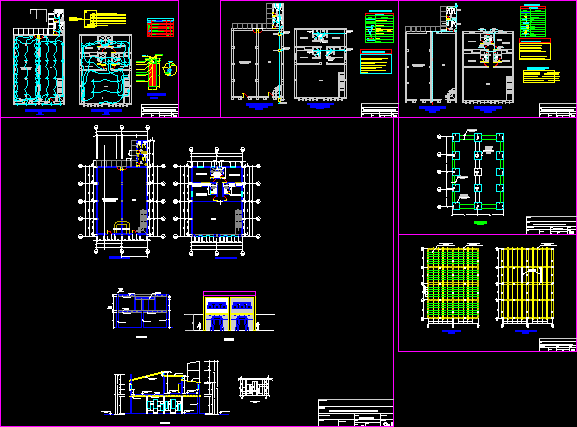
Tourist Hotel 2D DWG Design Detail for AutoCAD
This is the design of a Hotel that has three levels, has reception, bathrooms, kitchen, cooling room, dining room, bedrooms, laundry room, garbage room, on the second level has seven…

This is the design of a Hotel that has three levels, has reception, bathrooms, kitchen, cooling room, dining room, bedrooms, laundry room, garbage room, on the second level has seven…

This is a family restaurant that has capacity for 176 people has kitchen, bathrooms, dressing rooms and bathrooms for employees, deposit, trash deposit, bar. You can see the floor plans,…

These tourist cabins are composed by modules of four rooms, with three levels, in the ground plant has a bedroom, a bathroom, and the living room, on the first level…

This is a small house that has bedroom, bathroom, living room, dining room, terrace. You can see the details of the structure, roof, and the plans of the sanitary and…

This modern museum is a two-storey building, on the first level is the exhibition hall and the reception. On the second level is the living room, four bedrooms and bathrooms….
