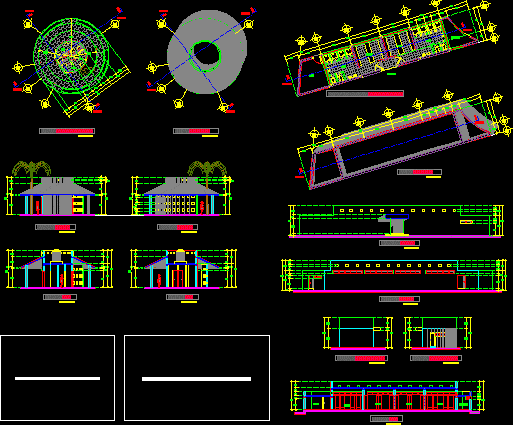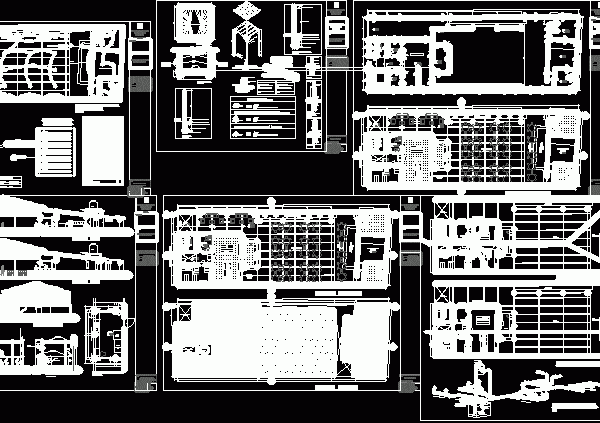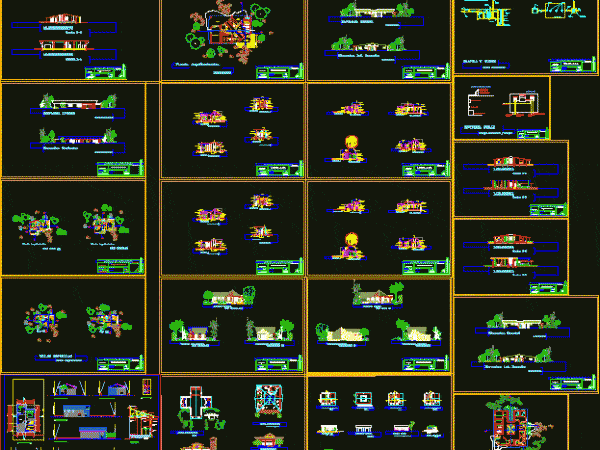
Coffee Bar 2D DWG Full Project For AutoCAD
A complete set of drawings of a single storey coffee bar having 2 floor and roof plans, 2 elevations, 2 cross sections, plumbing, electrical and detailed structural drawings, featured with dining room with…

A complete set of drawings of a single storey coffee bar having 2 floor and roof plans, 2 elevations, 2 cross sections, plumbing, electrical and detailed structural drawings, featured with dining room with…

This design shows two buildings with different structures, the first is a service kiosk that has a circular structure and the second has a rectangular structure. This building has bathrooms…

This is the design of a rectangular restaurant that has deposit, stage for live entertainment, dining room, kitchen, administrative office, area of innkeepers, and a patio. You can see the…

This tourist complex consists of villas each building has single and double bungalows, and you can see the floor plans and facades of each building respectively and the different plans…

This tourist complex consists of residential villas of two types simple and double, the simple villas have a living room a dining room, a kitchen, bathroom, a bedroom, terrace and…
