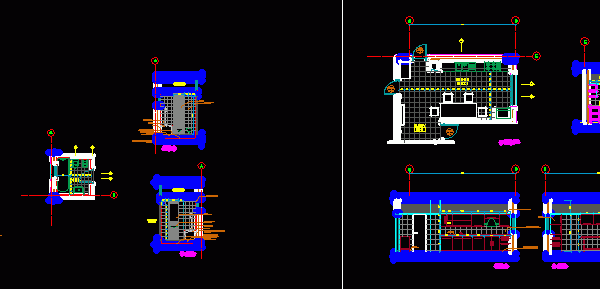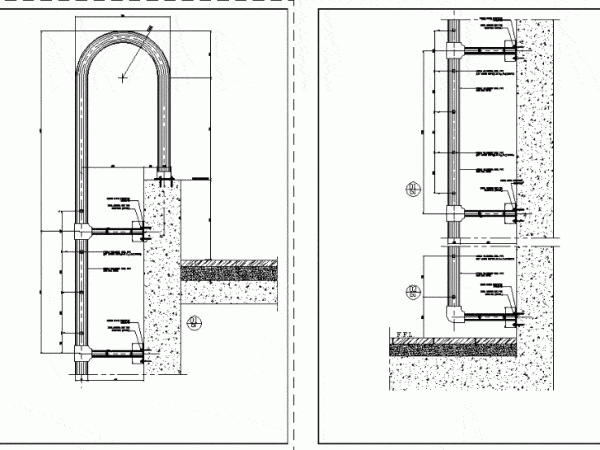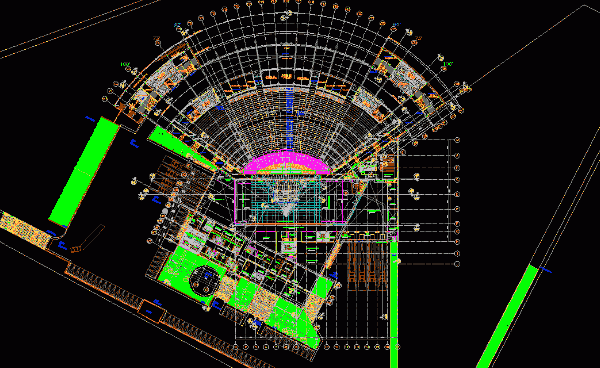
Hospital DWG Block for AutoCAD
Technical Development of a Hospital. Drawing labels, details, and other text information extracted from the CAD file: base point, bsmnt. floor, ffl, grd. floor, ffl, floor, ffl, floor, ffl, floor,…

Technical Development of a Hospital. Drawing labels, details, and other text information extracted from the CAD file: base point, bsmnt. floor, ffl, grd. floor, ffl, floor, ffl, floor, ffl, floor,…

Detail and construction phases of the bathrooms and kitchens in sections and elevations Drawing labels, details, and other text information extracted from the CAD file: rectangular lavatory, project no:, cad…

Multiple 2D Blocks – Blocks Cad Drawing labels, details, and other text information extracted from the CAD file: revisions, sheet no., tin:, at:, date:, ptr no., date:, reg. no., project…

Details – specifications – sizing – Drawing elevation 2d Drawing labels, details, and other text information extracted from the CAD file: date, consultant’s job no., scale, dwg. no., sheet title,…

AUDITORIUM FOR CAPACITY 500 – Plants – dimensions – specifications – access Drawing labels, details, and other text information extracted from the CAD file (Translated from Spanish): school of art,…
