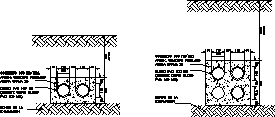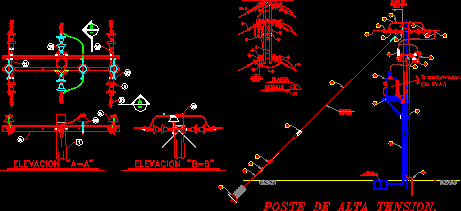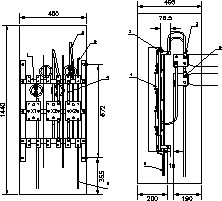
Under Ground Ducts DWG Section for AutoCAD
Detail in section of ducts for undergroun electric distribution Drawing labels, details, and other text information extracted from the CAD file (Translated from Spanish): Approx, Approx, Coupling duct, concrete, Approx….




