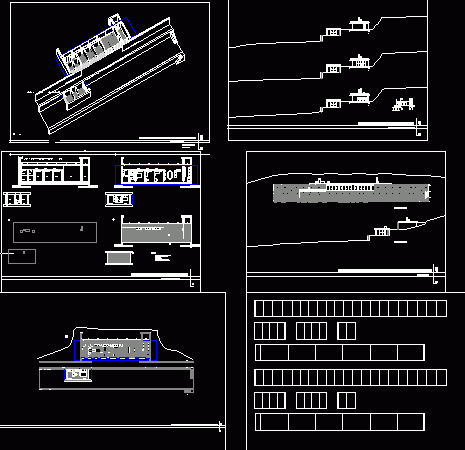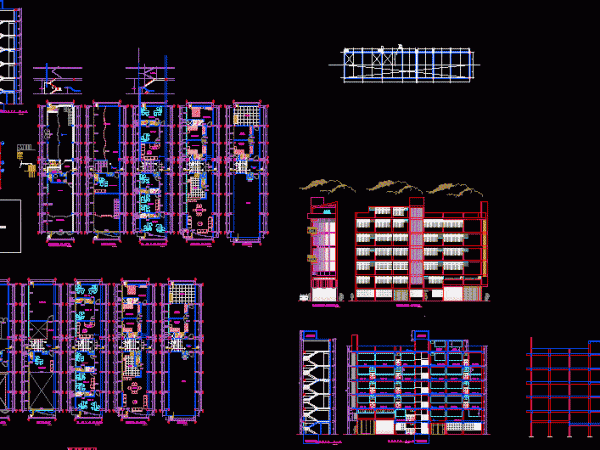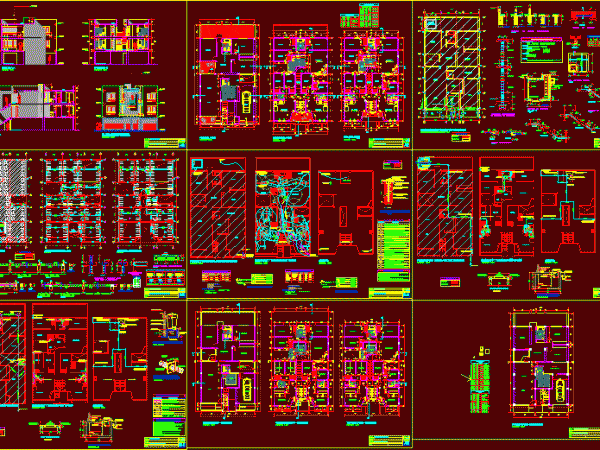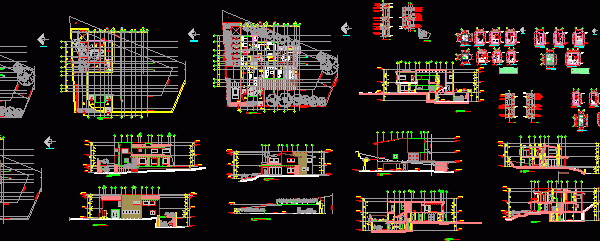
Soto Moura House DWG Block for AutoCAD
Soto Moura House – Plantas- Cortes – Elevaciones – Detalles Drawing labels, details, and other text information extracted from the CAD file (Translated from Spanish): souto de moura – house…

Soto Moura House – Plantas- Cortes – Elevaciones – Detalles Drawing labels, details, and other text information extracted from the CAD file (Translated from Spanish): souto de moura – house…

palno de detalles de edificacion de 2 pisos Drawing labels, details, and other text information extracted from the CAD file (Translated from Spanish): view, phono booths, secret, meeting room, contab….

plane location – plane distribution – plane structure – plane of architecture – plane of lighting slabs – plane electric installations – plane sanitarys installations – planes sections and elevstions…

Housing high level . Whole plant . Basement and ground floor , High plant , facades – sections -section by facades – details of bathrooms Drawing labels, details, and other…

Outside of city, lot plans, architecture, construction details, foundations, installations,sections, facades, renderings Drawing labels, details, and other text information extracted from the CAD file (Translated from Spanish): north., top floor,…
