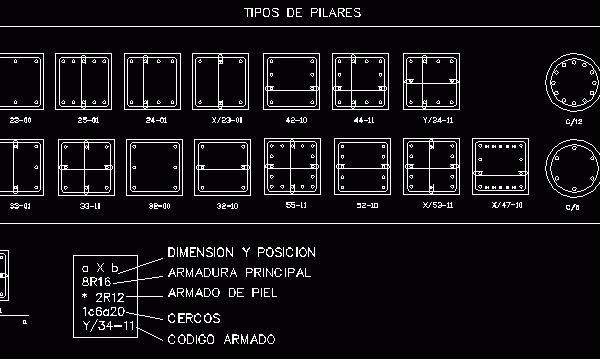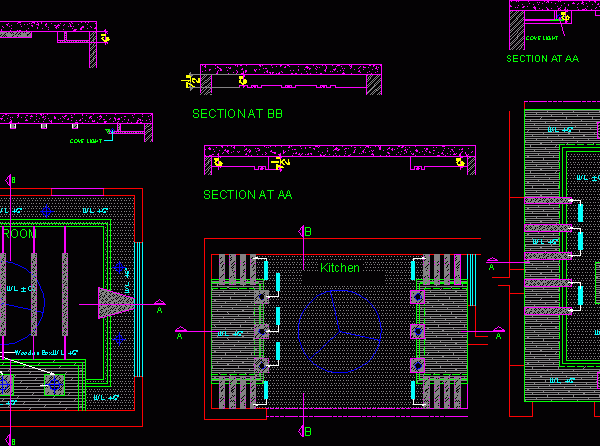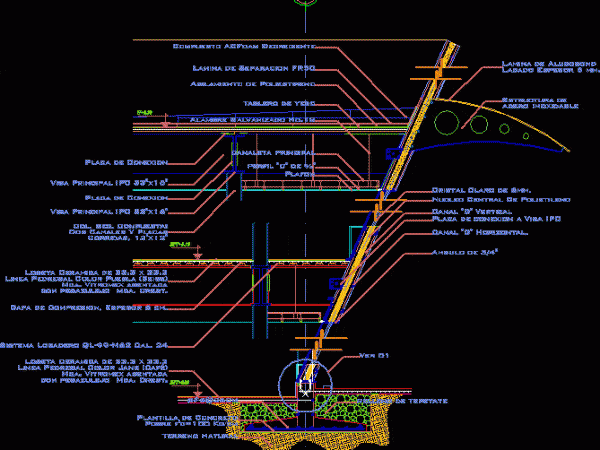
Details Concrete DWG Detail for AutoCAD
DETAILS ELEMENTS OF ARMED CONCRETE de hormigon armado Drawing labels, details, and other text information extracted from the CAD file (Translated from Spanish): types of pillars, armed code, fences, armed…

DETAILS ELEMENTS OF ARMED CONCRETE de hormigon armado Drawing labels, details, and other text information extracted from the CAD file (Translated from Spanish): types of pillars, armed code, fences, armed…

Foundation details shoes , beams , etc Drawing labels, details, and other text information extracted from the CAD file (Translated from Spanish): concrete template, masonry with mortar, block wall, masonry…

TO DISPLAY A TYPE OF STRUCTURAL REINFORCEMENT IN EXISTENT CONSTRUCCION, STRUCTURAL DETAILS SHOWN COVER CONNECTION IN BASE OF BEAMS IPR, AND CONCRETE SLAB , AND THE COLUMN ALSO BASE IPR…

False ceiling datails for a room Drawing labels, details, and other text information extracted from the CAD file: bed room, wardrobe, lvl., wooden box., lvl., cove light, wooden box., section…

Detalles – especificaciones – dimensionamiento Drawing labels, details, and other text information extracted from the CAD file (Translated from Spanish): compound acfoam decreasing, separation sheet, polystyrene insulation, gypsum board, galvanized…
