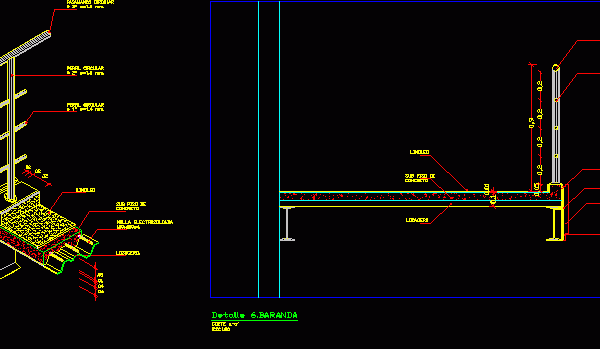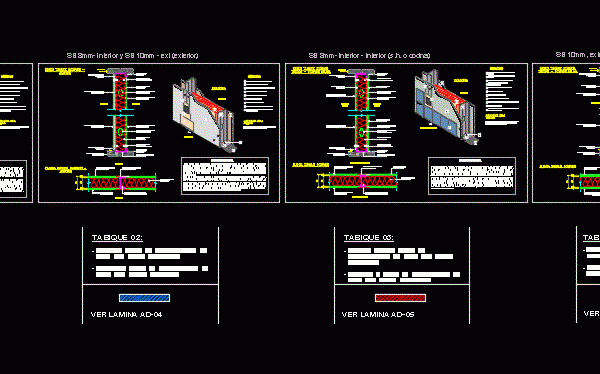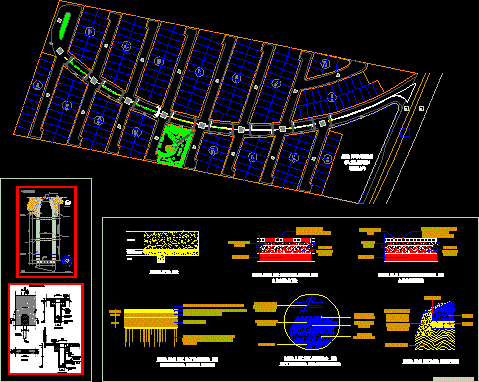
Detalles Drywall DWG Block for AutoCAD
detalles de metal – estructura Drawing labels, details, and other text information extracted from the CAD file (Translated from Spanish): horizontal splicing of profiles, partner, clip of, rail, partner, fold,…

detalles de metal – estructura Drawing labels, details, and other text information extracted from the CAD file (Translated from Spanish): horizontal splicing of profiles, partner, clip of, rail, partner, fold,…

DETALLE DE LOSACERO; MUY UTIL – Drawing labels, details, and other text information extracted from the CAD file (Translated from Galician): detail, cut, finished frieze, smooth cms., mesh riplex, smooth…

INCLUDE DETAILS OF CONSTRUCTIVE MEETINGS OF BEAMS , PANNELS AND FOUNDATIONS Drawing labels, details, and other text information extracted from the CAD file (Translated from Spanish): trujillo, dinning room, living…

Detail dry wall and a project cunstract with it Drawing labels, details, and other text information extracted from the CAD file (Translated from Spanish): for him, ilabaya, flat:, responsible for…

PLANO CON DETALLES REFERENTES A PAVIMENTACION DE VIALIDADES DE FRACCIONAMIENTO. Drawing labels, details, and other text information extracted from the CAD file (Translated from Spanish): north, cemented cement layer, ground…
