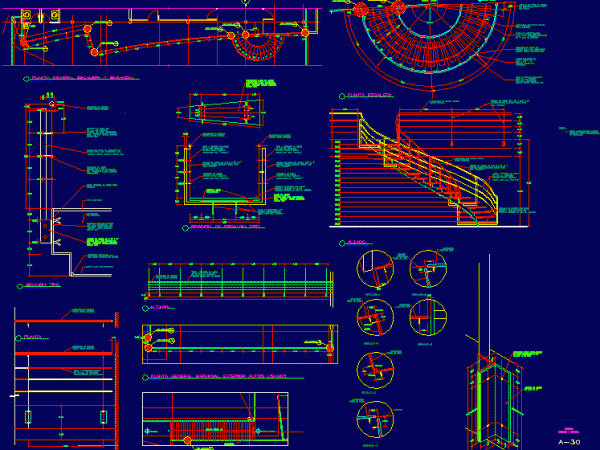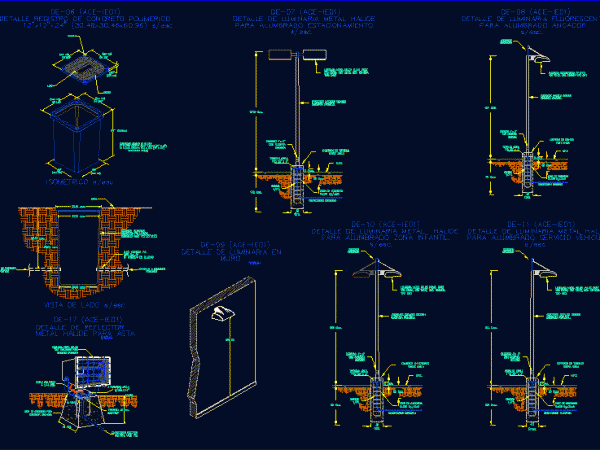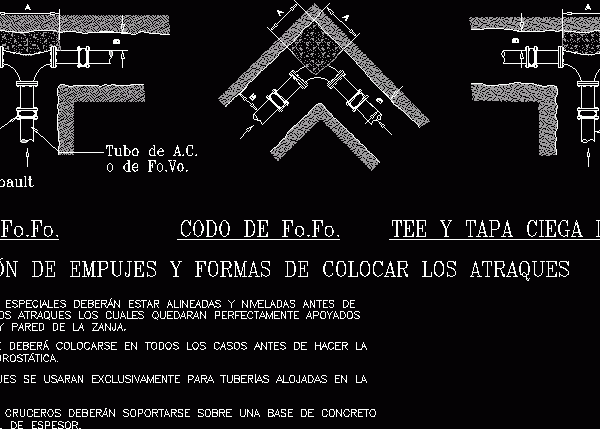
Proyecto Escalera DWG Block for AutoCAD
Proyecto Escalera – Planta – Corte – Vistas – Detalles Drawing labels, details, and other text information extracted from the CAD file (Translated from Spanish): plant, scale, Xxxx, see detail,…

Proyecto Escalera – Planta – Corte – Vistas – Detalles Drawing labels, details, and other text information extracted from the CAD file (Translated from Spanish): plant, scale, Xxxx, see detail,…

Alumbrado Tipo Poste ; Wall Pack y En piso Drawing labels, details, and other text information extracted from the CAD file (Translated from Spanish): draft:, date:, from:, drawing:, Plan no.,…

Details sanitation -Well -Chest pass Drawing labels, details, and other text information extracted from the CAD file (Translated from Galician): Solera training pte., Piping of pvc, Of concrete in mass,…

DETALIL S AND FORM S TO PUT CONCRET BERTHS IN INFRASTRUCTURE OF POTABLE WATER PIPES Drawing labels, details, and other text information extracted from the CAD file (Translated from Spanish):…

Planimetria general – detalles – distribución eléctrica Drawing labels, details, and other text information extracted from the CAD file: iii, utm., user waypoint, flag, symbol name, unknown, user waypoint, flag,…
