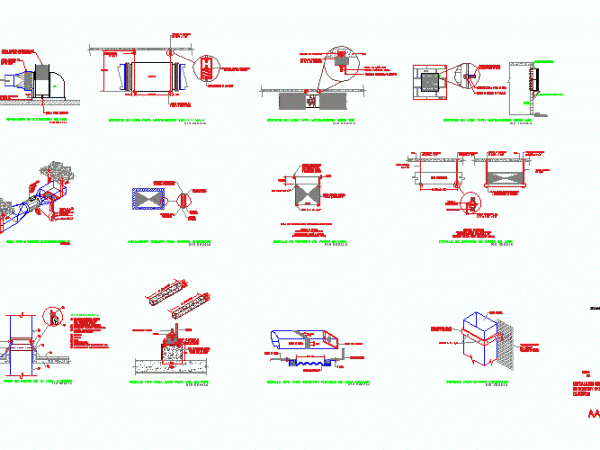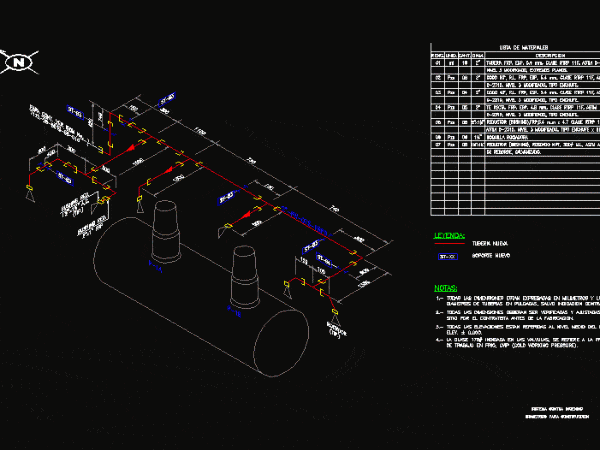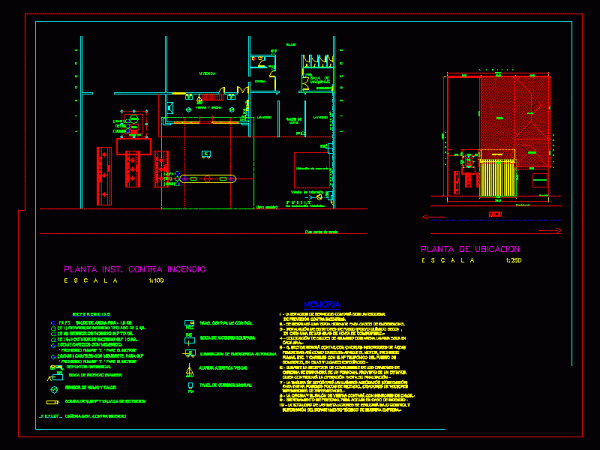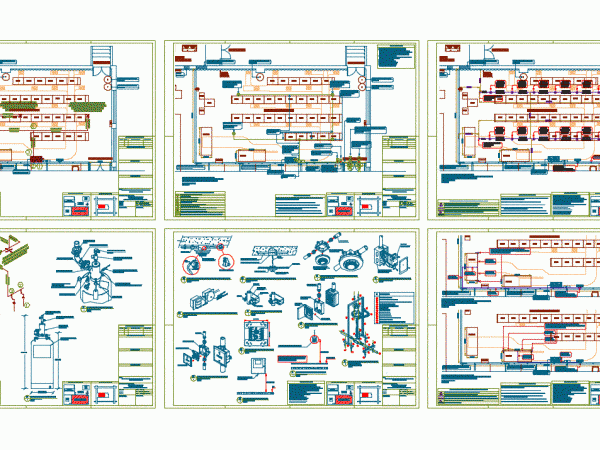
General Details Of Facilities DWG Plan for AutoCAD
DETAILS PLANS FACILITIES: HYDRAULIC; HEALTH; Smoke detection; FIRE PROTECTION AND AIR CONDITIONING Drawing labels, details, and other text information extracted from the CAD file (Translated from Spanish): scale, Quotas, Levels,…




