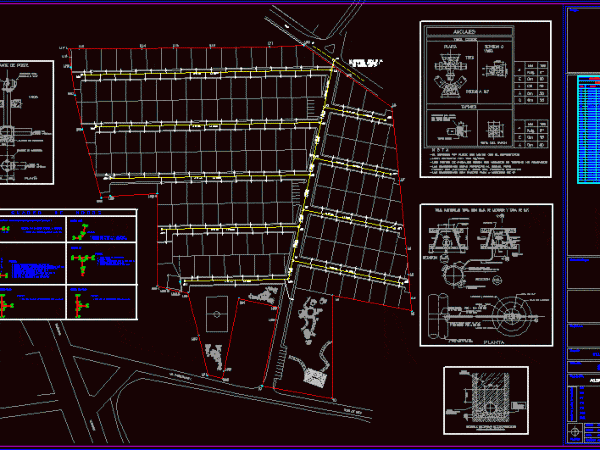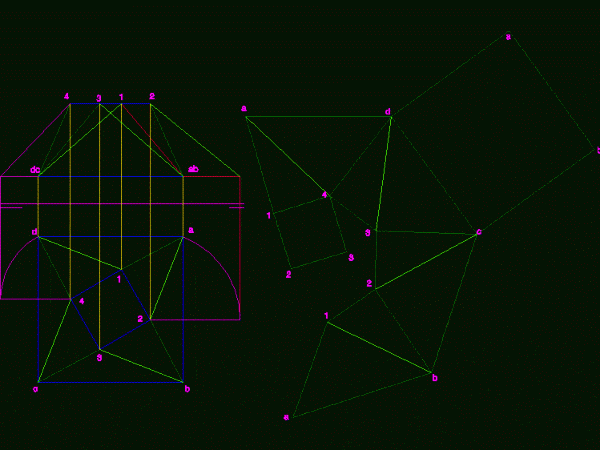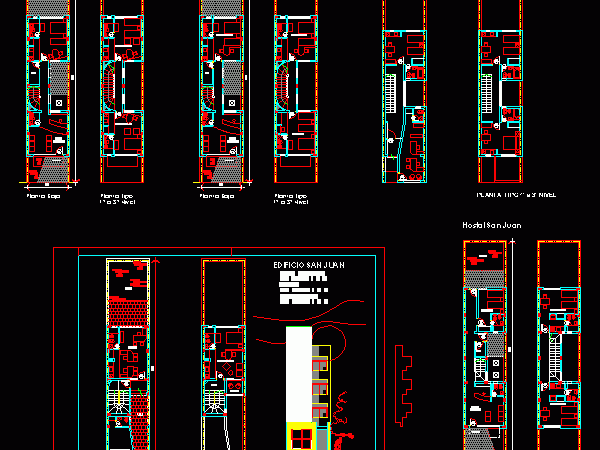
Aqueduct DWG Plan for AutoCAD
CONTAINS THE FLOOR PLAN OF A PLANNING TO DEVELOP WITH THE DETAILS OF THE AQUEDUCT TIPCO, WITH THEIR home outlets. LOCATED IN LARA STATE Cabudare. VENEZUELA. Drawing labels, details, and…

CONTAINS THE FLOOR PLAN OF A PLANNING TO DEVELOP WITH THE DETAILS OF THE AQUEDUCT TIPCO, WITH THEIR home outlets. LOCATED IN LARA STATE Cabudare. VENEZUELA. Drawing labels, details, and…

It is exemplified as design and develop a water and sanitary installation method on a small complex but easy understanding these facilities Drawing labels, details, and other text information extracted…

Develop in the plane of curved surfaces that form the intersection of 2 steel tubes Drawing labels, details, and other text information extracted from the CAD file (Translated from Italian):…

Exercise descriptive geometry for the process of obtaining the true magnitudes to get well to develop the truncated pyramid rotated Raw text data extracted from CAD file: Language English Drawing…

This is the design of a three level apartment hotel that has shops, administrative offices, studio apartments, living room, kitchen, bathroom and bedrooms. This design includes architectural plans, floor plans,…
