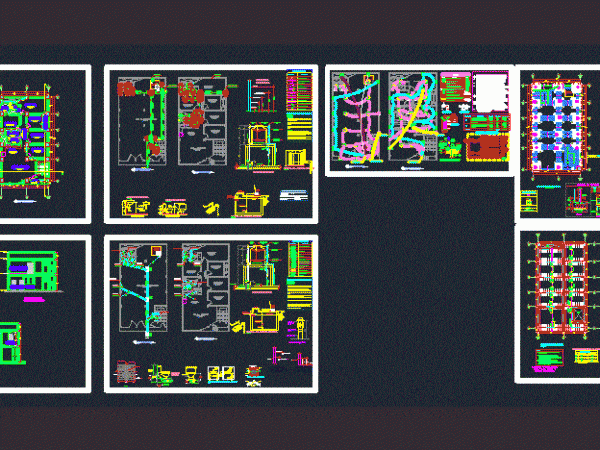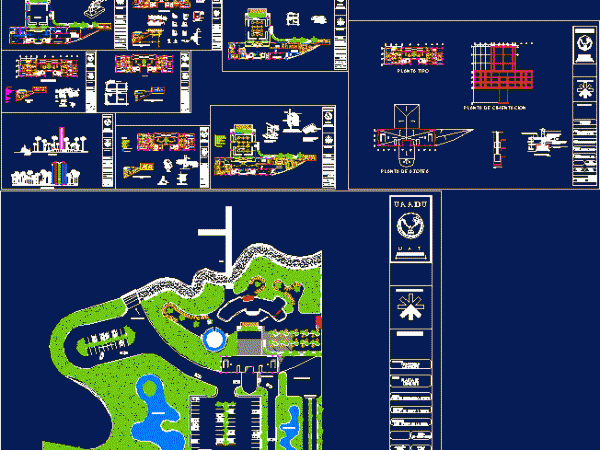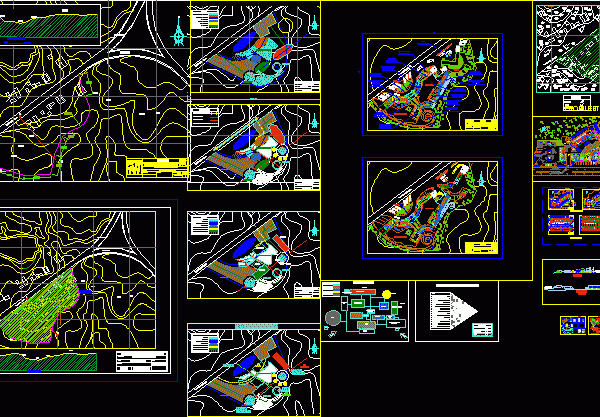
House 2D DWG Plan for AutoCAD
This house plan includes floor plan, elevation and sections plus mechanical and electrical drawings. It has living room, dining room, bedrooms, bath rooms and kitchen. Language Spanish Drawing Type Plan Category…

This house plan includes floor plan, elevation and sections plus mechanical and electrical drawings. It has living room, dining room, bedrooms, bath rooms and kitchen. Language Spanish Drawing Type Plan Category…

This project includes 16 level/floors hotel, living accommodations, recreational areas, green areas, indoor and outdoor dining, shops, administrative offices, laundry, bar, restaurant, swimming pools, parking. There are plans of touristic…

This is the project for a tourist development that has sports areas with courts for the public, food kiosks, administrative offices, and parking. You can see the floor plans Language…

This is the planimetric development of a tourist complex, with a hotel that has double and single bedrooms, bungalows, amphitheater, warehouse, administrative offices, kitchen, dining room, service areas, games room,…

This file includes site plan, floor plan, elevations and sections of a general hospital with all standard facilities including operation rooms, admitting area, offices, lounges, auditorium, pharmacy, anesthesia, cure rooms,…
