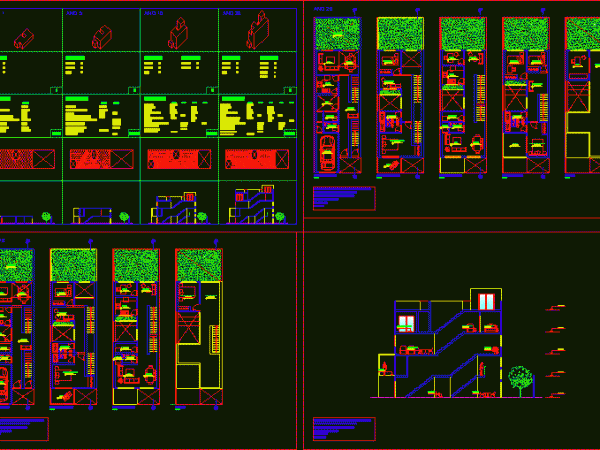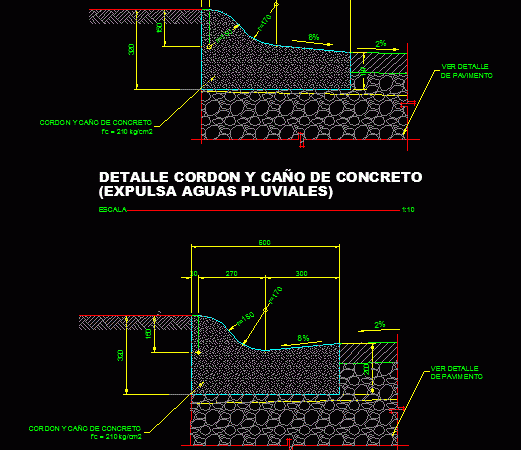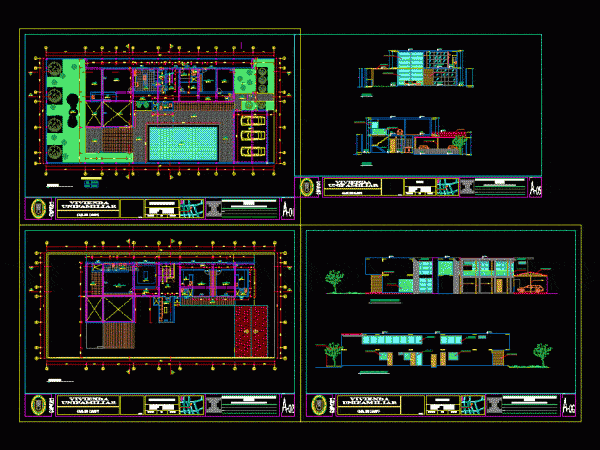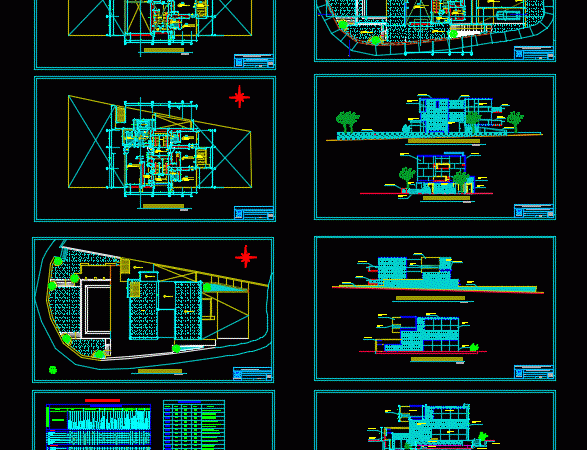
Kinder Garden DWG Block for AutoCAD
Kindergarten – architecture shows a series of developments of open spaces Drawing labels, details, and other text information extracted from the CAD file (Translated from Spanish): against front, ground floor,…

Kindergarten – architecture shows a series of developments of open spaces Drawing labels, details, and other text information extracted from the CAD file (Translated from Spanish): against front, ground floor,…

Evolution of a home for 20 years, located on a lot of 6×20 Drawing labels, details, and other text information extracted from the CAD file (Translated from Spanish): garage, hall,…

Lace detail and pipe for developments. Drawing labels, details, and other text information extracted from the CAD file (Translated from Spanish): Detail cord and concrete spout, see detail of pavement,…

Single family courts elevations elevations cuts developments Drawing labels, details, and other text information extracted from the CAD file (Translated from Spanish): plant, national university, orientation:, pedro ruiz gallo, professional…

Single family architecture and developments distribution Drawing labels, details, and other text information extracted from the CAD file (Translated from Spanish): projection beam, be, car -port, hall, painted latex, melamine…
