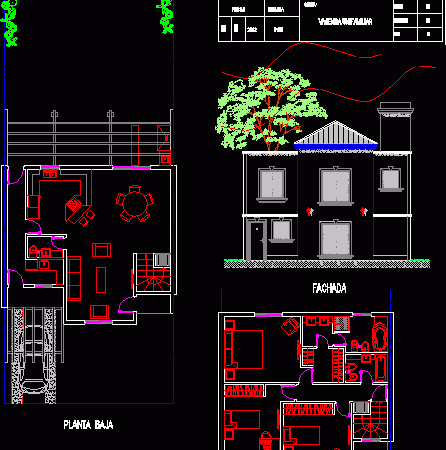
Detached 3 Bedroom DWG Block for AutoCAD
This is a blueprint for a family with two children, that develops on two floors on a plot of 9 meters wide and 22 meters deep Drawing labels, details, and…

This is a blueprint for a family with two children, that develops on two floors on a plot of 9 meters wide and 22 meters deep Drawing labels, details, and…

Project carried out in an area of ??12×30 meters; develops on two levels; cohera an open first level is located; study; toilet; living – dining room; kitchen; deposit and laundry;…

Project undertaken in an area of ??12×30 meters; develops on two levels; in the first level, a carport is located; study; toilette; living – dining room; kitchen; deposit and laundry;…

FILE CONTAINS DETAILS OF A SLIDING GLASS DOOR AND MOSQUITO NET; MADE OF ALUMINIUM; PROFILES WITH THAT DEVELOPS; AS WELL AS THE NECESSARY ACCESSORIES NEEDED FOR PROPER OPERATION AND ASSEMBLY….

Museum of immigrants; This building is made in Autocad. It has 4 levels where the museum program develops. Opposite is a park that has joined the project as an urban…
