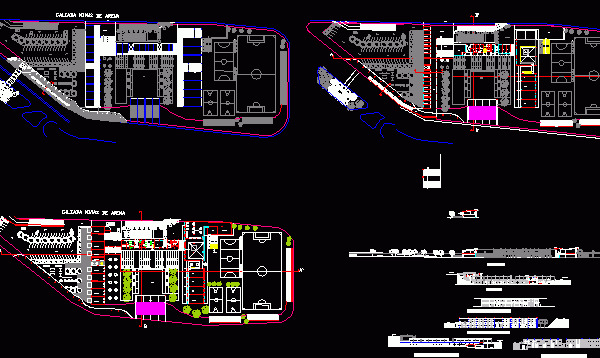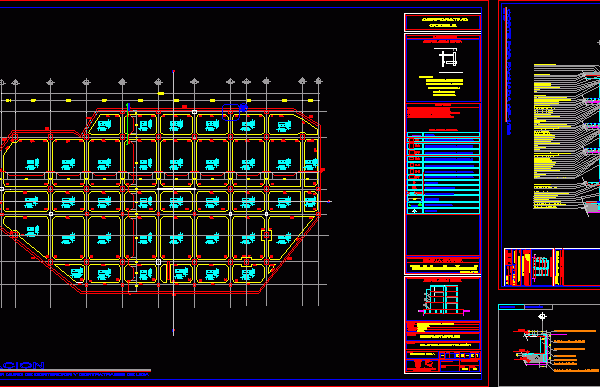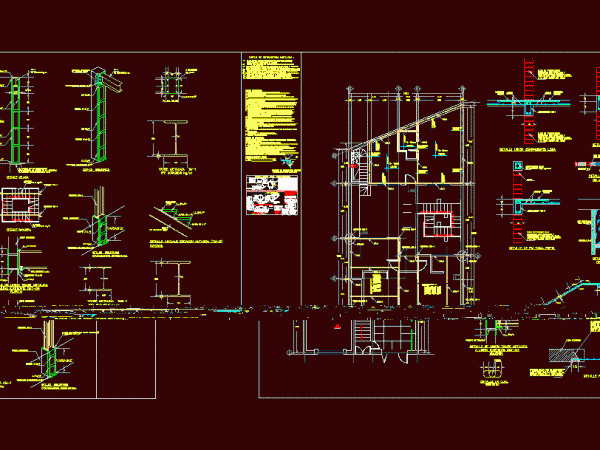
Comunitary Center DWG Full Project for AutoCAD
Architectonic project of Communitary Center with Services and Commerci in DF – Mexico – Plants – Elevations Drawing labels, details, and other text information extracted from the CAD file (Translated…

Architectonic project of Communitary Center with Services and Commerci in DF – Mexico – Plants – Elevations Drawing labels, details, and other text information extracted from the CAD file (Translated…

Building in Cuajimalpa Uam 3d Av located in Baja California No. 200 Mexico DF. Language N/A Drawing Type Model Category Condominium Additional Screenshots File Type dwg Materials Measurement Units Footprint…

Box foundation, concrete columns; cross ties and retaining wall. Drawing labels, details, and other text information extracted from the CAD file (Translated from Spanish): college, national, autonomous, from Mexico, reinforced…

STRENGTHENING PROJECT HOUSE EARLY TWENTIETH CENTURY IN MEXICO DF; METALLIC ELEMENTS BASED ON EXISTING ELEMENTS, AS WELL AS A LEVEL INCREASE BASED METAL BARS. Drawing labels, details, and other text…

Plane delegation Itzacalco – Mexico D,F. Drawing labels, details, and other text information extracted from the CAD file (Translated from Spanish): coruna, calz from tlalpan, of the, cion, ega, cuauhtemoc,…
