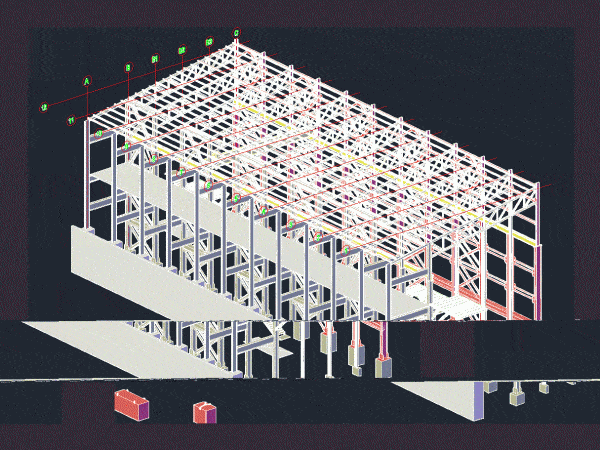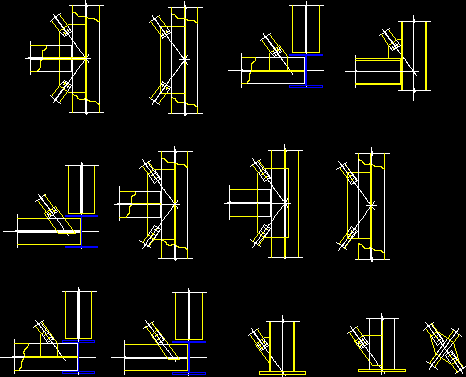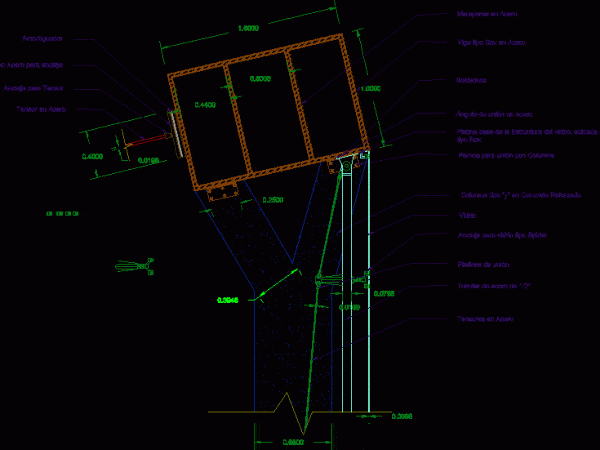
Silo Supported DWG Block for AutoCAD
STORAGE SILO SUPPORTED BY SQUARE COLUMNS IN PROFILES OF IRON AND DIAGONAL IN HEA PROFILES WITH THEIR RESPECTIVE BASE PLATE. Language English Drawing Type Block Category Industrial Additional Screenshots File…

STORAGE SILO SUPPORTED BY SQUARE COLUMNS IN PROFILES OF IRON AND DIAGONAL IN HEA PROFILES WITH THEIR RESPECTIVE BASE PLATE. Language English Drawing Type Block Category Industrial Additional Screenshots File…

Structure of a barn with their foundations and unions with diagonal trusses. Volumetry Drawing labels, details, and other text information extracted from the CAD file (Translated from Spanish): tip., detail,…

Diagonal Bracing – Details Language N/A Drawing Type Detail Category Construction Details & Systems Additional Screenshots File Type dwg Materials Measurement Units Footprint Area Building Features Tags autocad, bracing, DETAIL,…

Detail diagonal column Drawing labels, details, and other text information extracted from the CAD file (Translated from Spanish): box type in steel, in steel, Union in steel, Reinforced concrete type,…

Design a packing THROUGH steel structure Drawing labels, details, and other text information extracted from the CAD file: debur and, break sharp, edges, unless otherwise specified:, dimensions are in millimeters,…
