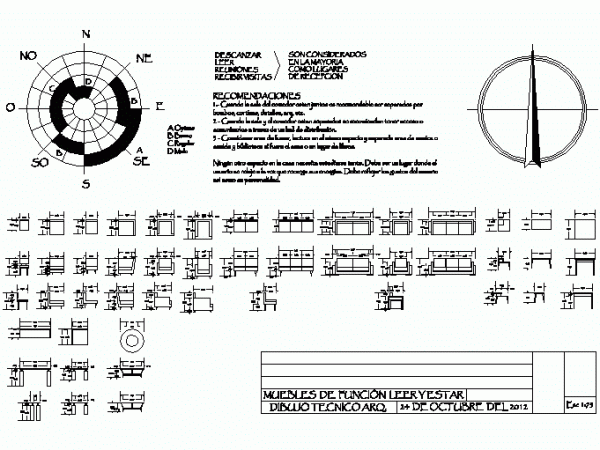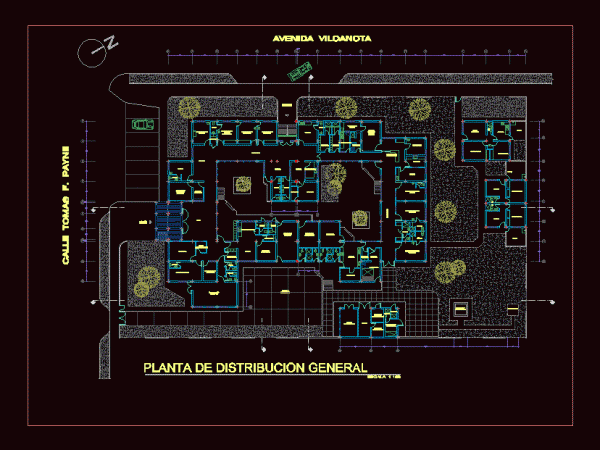
Architectonic Project – Residencial Propety DWG Full Project for AutoCAD
Plant of residencial project – Group diagram Drawing labels, details, and other text information extracted from the CAD file (Translated from Portuguese): ground floor pav. ground floor, mauro ivan burmann,…




