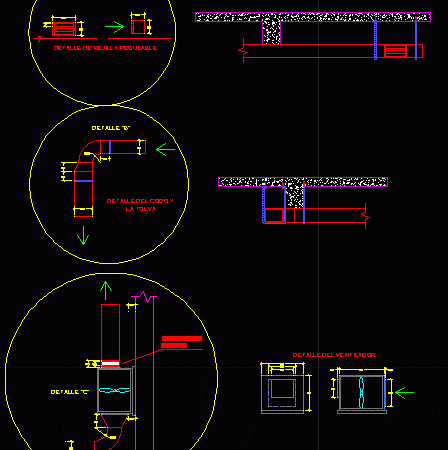
Connections Details And Diagrams Of Air Conditioning DWG Detail for AutoCAD
Connections several airconditioning and electric diagrams to be installed known as Drawing labels, details, and other text information extracted from the CAD file (Translated from Spanish): cut, Serpentine type connection,…

