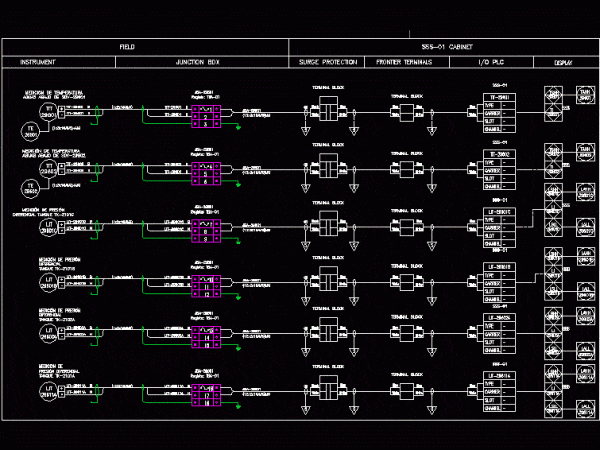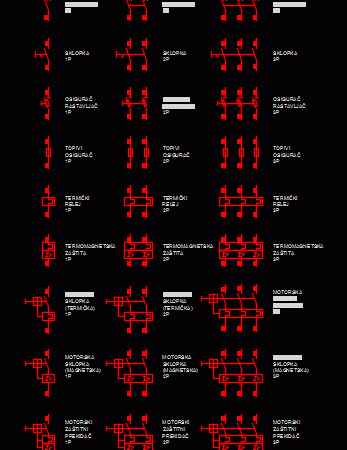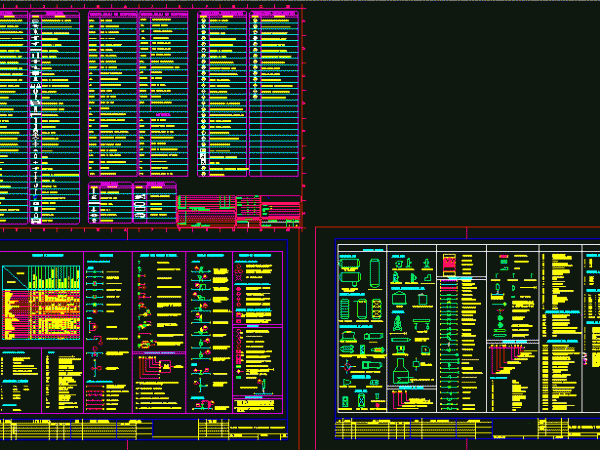
Planning Family Housing Electrical Installations DWG Detail for AutoCAD
blueprints of electrical installations in detached house with two floors plus roof; contains details and diagrams. Drawing labels, details, and other text information extracted from the CAD file (Translated from…




