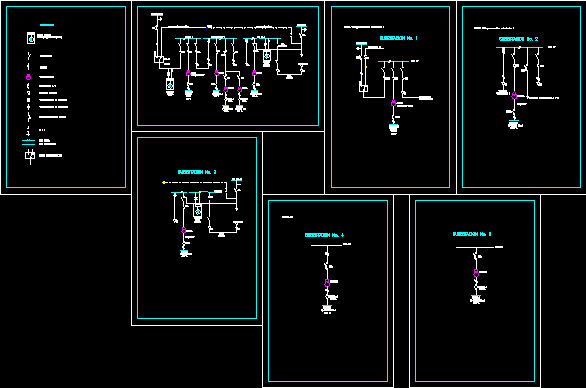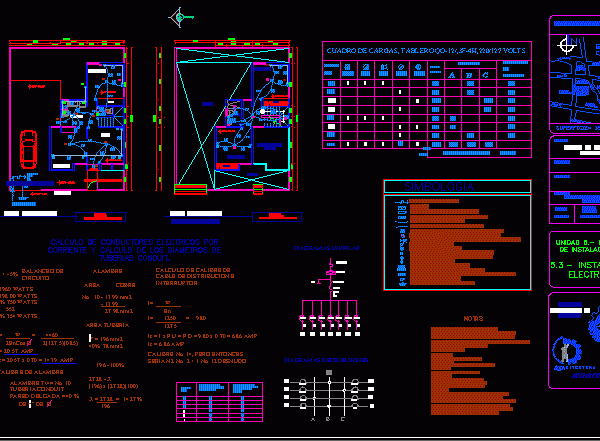
Diagrams DWG Block for AutoCAD
Surround beam moments Drawing labels, details, and other text information extracted from the CAD file: dwg no., scale, fscm no., size, sheet, rev, zone, revisions, rev, description, approved, date, benennung,…

Surround beam moments Drawing labels, details, and other text information extracted from the CAD file: dwg no., scale, fscm no., size, sheet, rev, zone, revisions, rev, description, approved, date, benennung,…

Diagram with description of general electric system of 3 energy sub-stations connected – and the independet diagrams of each one – You can use as example to enlarge or to…

Installation details of slaughter ;diagrams and tables Drawing labels, details, and other text information extracted from the CAD file (Translated from Spanish): Lighting installation, sheet, scale:, date:, Drawing: alejandro silva,…

installations VERTICAL ELECTRONIC CHART Drawing labels, details, and other text information extracted from the CAD file (Translated from Spanish): Vertical diagram phones, subsoil, terrace, Low, terrace, Low, Low, terrace, terrace,…

Document containing the final design of electrical systems for a house, includes diagrams and calculation memory Drawing labels, details, and other text information extracted from the CAD file (Translated from…
