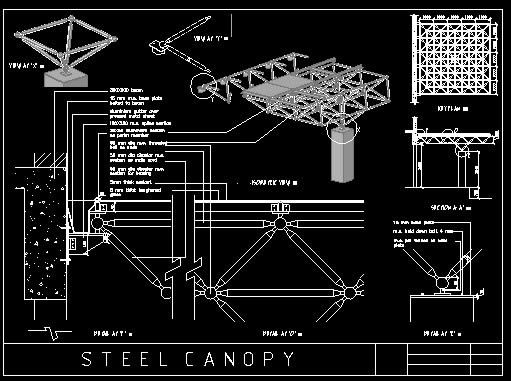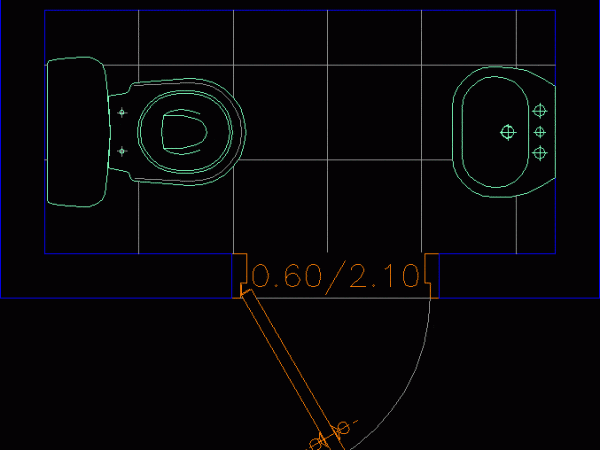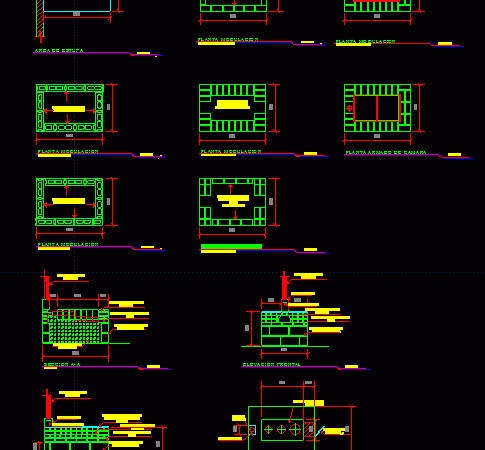
Canopy Detail DWG Detail for AutoCAD
detail of canopy with all the required dimension and labelling thereby stating the material used. Drawing labels, details, and other text information extracted from the CAD file: section, key plan,…

detail of canopy with all the required dimension and labelling thereby stating the material used. Drawing labels, details, and other text information extracted from the CAD file: section, key plan,…

Sanitary typical minimum dimension of rectangular shape 1.72X0.82 m. consists of a sink and a toilet, with the side door of 0.60×2.10 m, ideal for shops, offices and lounges Raw…

Detail and dimension of line process of caballa from conserve industries Drawing labels, details, and other text information extracted from the CAD file (Translated from Spanish): mackerel processing line Raw…

FILE CONTAINS THE PLANE DISTRIBUTION OF THE ESTATE LOTS WHOSE DIMENSIONS Dimension PROPERLY APPLY TO THE SIZE OF A KIND LOT OF DENSITY HR – 20 PER REGULATIONS IN EL…

Ffirewood saving stoves with a dimension of 1.41 * 0.99, with 2 courses of block and 4 courses of block, has a 3 burner plate with a dimension of 0.90…
