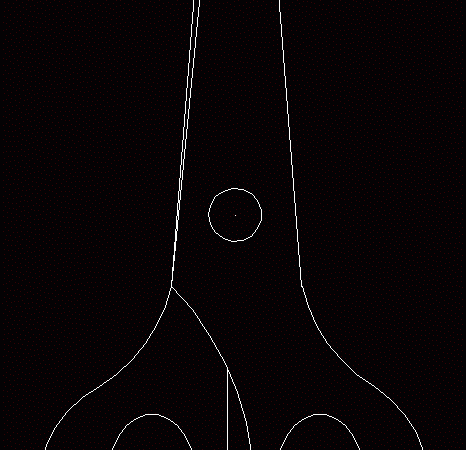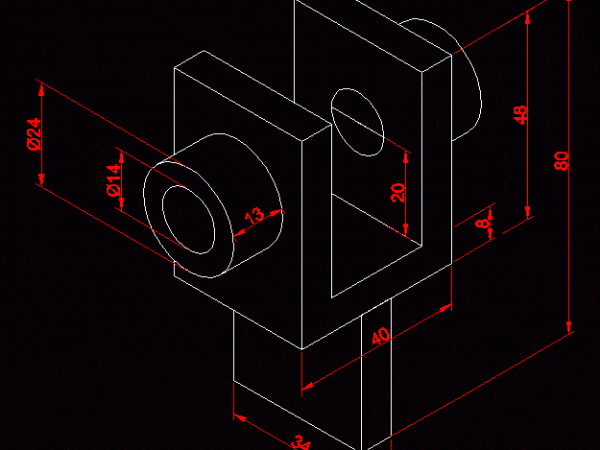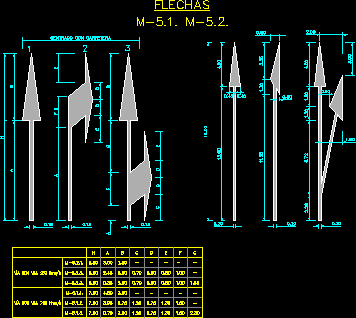
Scissors 2D DWG Model for AutoCAD
MODEL OF SCISSORS IN SECOND DIMENSION; BASIC FEATURES TO RECOGNIZE AS AUTOCAD SYMMETRY; GAP; PART; CUT AND DIFFERENT FIGURES. Language N/A Drawing Type Model Category Drawing with Autocad Additional Screenshots…

MODEL OF SCISSORS IN SECOND DIMENSION; BASIC FEATURES TO RECOGNIZE AS AUTOCAD SYMMETRY; GAP; PART; CUT AND DIFFERENT FIGURES. Language N/A Drawing Type Model Category Drawing with Autocad Additional Screenshots…

Dimension in iometric Raw text data extracted from CAD file: Language N/A Drawing Type Block Category Drawing with Autocad Additional Screenshots File Type dwg Materials Measurement Units Footprint Area Building…

dynamic dimension block level. Raw text data extracted from CAD file: Language N/A Drawing Type Block Category Drawing with Autocad Additional Screenshots File Type dwg Materials Measurement Units Footprint Area…

Six road marking arrows with dimensions for routes above and below 60 km/hr speed. Language Spanish Drawing Type Block Category Roads, Bridges and Dams Additional Screenshots File Type dwg Materials…

This 2d dwg block indicates dimensions of stop signage for routes with above and below 60 km/hr speed. Language Spanish Drawing Type Block Category Roads, Bridges and Dams Additional Screenshots File Type…
